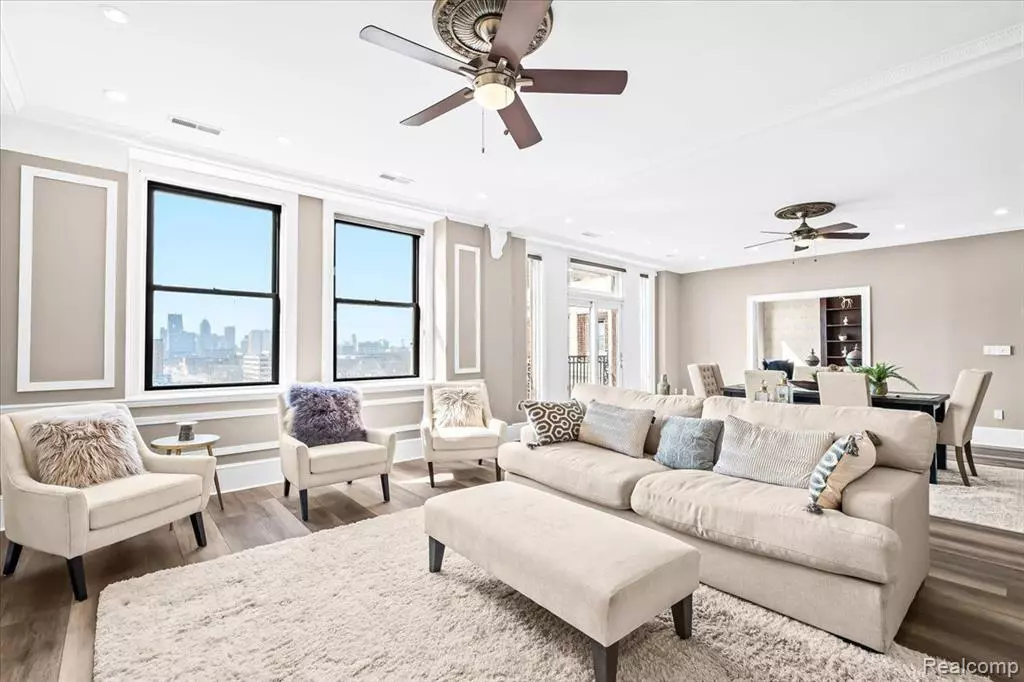$375,000
$444,900
15.7%For more information regarding the value of a property, please contact us for a free consultation.
4 Beds
3 Baths
2,810 SqFt
SOLD DATE : 10/04/2024
Key Details
Sold Price $375,000
Property Type Condo
Sub Type High Rise,Historic
Listing Status Sold
Purchase Type For Sale
Square Footage 2,810 sqft
Price per Sqft $133
Subdivision Garden Court Condo Wccp No 853
MLS Listing ID 20240012352
Sold Date 10/04/24
Style High Rise,Historic
Bedrooms 4
Full Baths 3
Construction Status Permit Ready
HOA Fees $1,088/mo
HOA Y/N yes
Originating Board Realcomp II Ltd
Year Built 1920
Annual Tax Amount $345
Property Description
Albert Kahn Garden Court Penthouse located on the top floor with spectacular views of the Detroit Riverfront and Windsor day or night. 4-bedrooms (virtually staged) & 3-full bathrooms. This Condo is an entertainers delight with a spacious kitchen including bar seating, stainless steel appliances & rear balcony access. Plenty of comfortable mingling areas and roof top access for large outdoor events. Open concept dining & living area, that includes a custom gas fireplace. Study/library/office w/ built in shelving & 2 sets of French doors. Bathrooms with heated flooring, Euro glass showers, jetted tub & unique tile work. 4th bedroom has a reclaimed basketball court hardwood floor. The condo includes 2 garage parking spaces (2 & 3), 2 outdoor gated spaces & 1 assigned (labeled) storage room on the ground floor. Move in ready with immediate occupancy upon closing. This condo is VA verified.
Location
State MI
County Wayne
Area Det Woodward-Mcclellan/So Mack
Direction It is at the corner of E Jefferson and Joseph Compau. Off street parking on Joseph Compau.
Rooms
Basement Unfinished, Common
Kitchen Disposal, Dryer, Free-Standing Gas Oven, Free-Standing Refrigerator, Ice Maker, Microwave, Stainless Steel Appliance(s), Washer
Interior
Interior Features Circuit Breakers, Jetted Tub, Furnished - Negotiable, Programmable Thermostat
Hot Water Electric
Heating Forced Air
Cooling Central Air
Fireplaces Type Gas
Fireplace yes
Heat Source Natural Gas
Laundry 1
Exterior
Exterior Feature Club House, Chimney Cap(s), Grounds Maintenance, Lighting
Garage 2+ Assigned Spaces, Door Opener, Detached
Garage Description 2 Car
Pool No
Waterfront yes
Waterfront Description River Front
Accessibility Accessible Central Living Area
Porch Balcony, Terrace
Road Frontage Paved
Garage yes
Building
Lot Description Water View
Foundation Basement
Sewer Public Sewer (Sewer-Sanitary)
Water Public (Municipal)
Architectural Style High Rise, Historic
Warranty No
Level or Stories 1 Story Up
Structure Type Block/Concrete/Masonry,Brick
Construction Status Permit Ready
Schools
School District Detroit
Others
Pets Allowed Call
Tax ID W23I002006S0967
Ownership Short Sale - No,Private Owned
Acceptable Financing Cash, Conventional, VA
Rebuilt Year 2022
Listing Terms Cash, Conventional, VA
Financing Cash,Conventional,VA
Read Less Info
Want to know what your home might be worth? Contact us for a FREE valuation!

Our team is ready to help you sell your home for the highest possible price ASAP

©2024 Realcomp II Ltd. Shareholders
Bought with Re/Max First-Chesterfield


