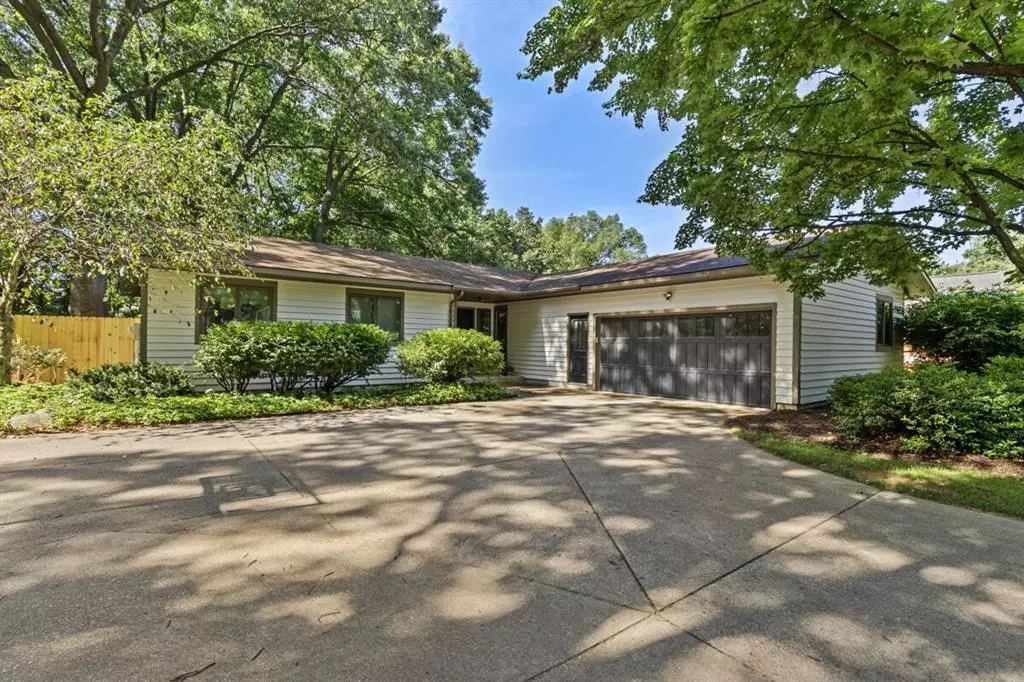$455,000
$459,000
0.9%For more information regarding the value of a property, please contact us for a free consultation.
5 Beds
3 Baths
1,652 SqFt
SOLD DATE : 09/13/2024
Key Details
Sold Price $455,000
Property Type Single Family Home
Sub Type Ranch
Listing Status Sold
Purchase Type For Sale
Square Footage 1,652 sqft
Price per Sqft $275
Subdivision Hazelbank Shores
MLS Listing ID 71024032434
Sold Date 09/13/24
Style Ranch
Bedrooms 5
Full Baths 3
HOA Y/N no
Originating Board West Michigan Lakeshore Association of REALTORS®
Year Built 1983
Annual Tax Amount $4,584
Lot Size 0.360 Acres
Acres 0.36
Lot Dimensions 100x151
Property Description
Amazing location - just minutes away from Lake Macatawa, Lake Michigan and Downtown Holland! Welcome to this beautifully updated ranch home! Some of the extensive updates include fresh paint, new fence, new egress windows, new water line to house, updated lighting, fixtures, primary bath totally remodeled & so much more! The main living space features a beautiful fireplace and wonderful natural light. Home has 5 BR total, 3 up and 2 down with 3 full bathrooms. The kitchen and breakfast nook flows nicely into the dining/living room where you will find a slider to back. Head to the lower level to enjoy a wood stove, spacious family room w/ bar area, 2 bedrooms along with tons of storage space. The private backyard backs up to a wooded backdrop and has two deck spaces for you to enjoy
Location
State MI
County Ottawa
Area Park Twp
Direction West on Douglas Ave, left on 144th/Division Ave, turn right on Old Town Rd to address.
Rooms
Kitchen Dishwasher, Dryer, Microwave, Oven, Range/Stove, Refrigerator, Washer
Interior
Interior Features Cable Available, Laundry Facility
Heating Forced Air
Cooling Central Air
Fireplaces Type Gas, Natural
Fireplace yes
Appliance Dishwasher, Dryer, Microwave, Oven, Range/Stove, Refrigerator, Washer
Heat Source Natural Gas
Laundry 1
Exterior
Exterior Feature Fenced
Parking Features Door Opener, Attached
Roof Type Composition
Porch Deck
Road Frontage Paved
Garage yes
Building
Lot Description Sprinkler(s)
Foundation Basement
Sewer Public Sewer (Sewer-Sanitary)
Water Public (Municipal)
Architectural Style Ranch
Level or Stories 1 Story
Structure Type Wood
Schools
School District West Ottawa
Others
Tax ID 701525277003
Ownership Private Owned
Acceptable Financing Cash, Conventional, VA
Listing Terms Cash, Conventional, VA
Financing Cash,Conventional,VA
Read Less Info
Want to know what your home might be worth? Contact us for a FREE valuation!

Our team is ready to help you sell your home for the highest possible price ASAP

©2025 Realcomp II Ltd. Shareholders
Bought with RE/MAX Lakeshore

