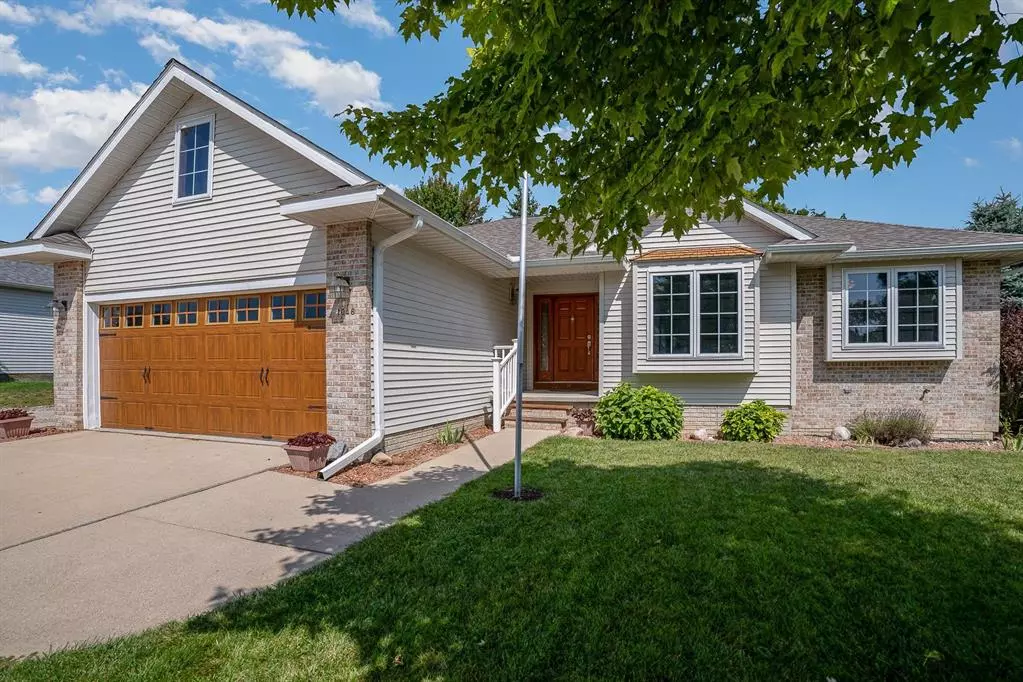$282,500
$279,900
0.9%For more information regarding the value of a property, please contact us for a free consultation.
3 Beds
3 Baths
1,580 SqFt
SOLD DATE : 09/13/2024
Key Details
Sold Price $282,500
Property Type Single Family Home
Sub Type Ranch
Listing Status Sold
Purchase Type For Sale
Square Footage 1,580 sqft
Price per Sqft $178
Subdivision Pine River Subdividion
MLS Listing ID 79080049838
Sold Date 09/13/24
Style Ranch
Bedrooms 3
Full Baths 3
HOA Y/N no
Originating Board Central Michigan Association of REALTORS®
Year Built 1998
Annual Tax Amount $4,626
Lot Size 10,890 Sqft
Acres 0.25
Lot Dimensions 85 x 130
Property Description
A Condo Alternative.‚ This 3BR, 3 bath, low maintenance, ranch home has light-bright rooms, a formal dining room, a gas fireplace, a main floor private suite, 1st-floor laundry, a sun room, and a fenced yard.‚ The poured-wall basement has a full bathroom, tall ceilings, an egress window, and room to expand if the 1st‚ floor doesn't meet all your needs.‚ This beautiful home has undergone the following recent updates: a new roof ('21 - complete tear off of the old roof), furnace & AC ('22), Eavestrophs w/gutter guard ('21),‚ garden area with raised beds & fencing ('20),‚ interior painting & carpet ('18), appliances ('18 & '23), light fixtures ('18), privacy fence ('19), driveway addition and generator hookup & others are among some of them.‚ ‚ The driveway addition was built for the parking of a previous motorhome with approx 2ft of gravel.‚ The backyard has a wonderful area sectioned off for a raised garden with a shed close by for storage.‚ ‚ Come see why this family has loved this fine home & the neighborhood and would stay if it weren't for a job change.
Location
State MI
County Gratiot
Area Alma
Rooms
Kitchen Dishwasher, Dryer, Microwave, Oven, Range/Stove, Refrigerator, Washer
Interior
Interior Features Other
Hot Water Natural Gas
Heating Forced Air
Cooling Central Air
Fireplaces Type Gas
Fireplace yes
Appliance Dishwasher, Dryer, Microwave, Oven, Range/Stove, Refrigerator, Washer
Heat Source Natural Gas
Exterior
Exterior Feature Fenced
Parking Features Door Opener, Attached
Garage Description 2 Car
Porch Patio
Garage yes
Building
Foundation Basement
Sewer Shared Septic (Common)
Water Public (Municipal)
Architectural Style Ranch
Level or Stories 1 Story
Structure Type Vinyl
Schools
School District Alma
Others
Tax ID 5104128400
Ownership Private Owned
Acceptable Financing Cash, Conventional, FHA, USDA Loan (Rural Dev), VA
Listing Terms Cash, Conventional, FHA, USDA Loan (Rural Dev), VA
Financing Cash,Conventional,FHA,USDA Loan (Rural Dev),VA
Read Less Info
Want to know what your home might be worth? Contact us for a FREE valuation!

Our team is ready to help you sell your home for the highest possible price ASAP

©2025 Realcomp II Ltd. Shareholders
Bought with CENTURY 21 LEE-MAC REALTY

