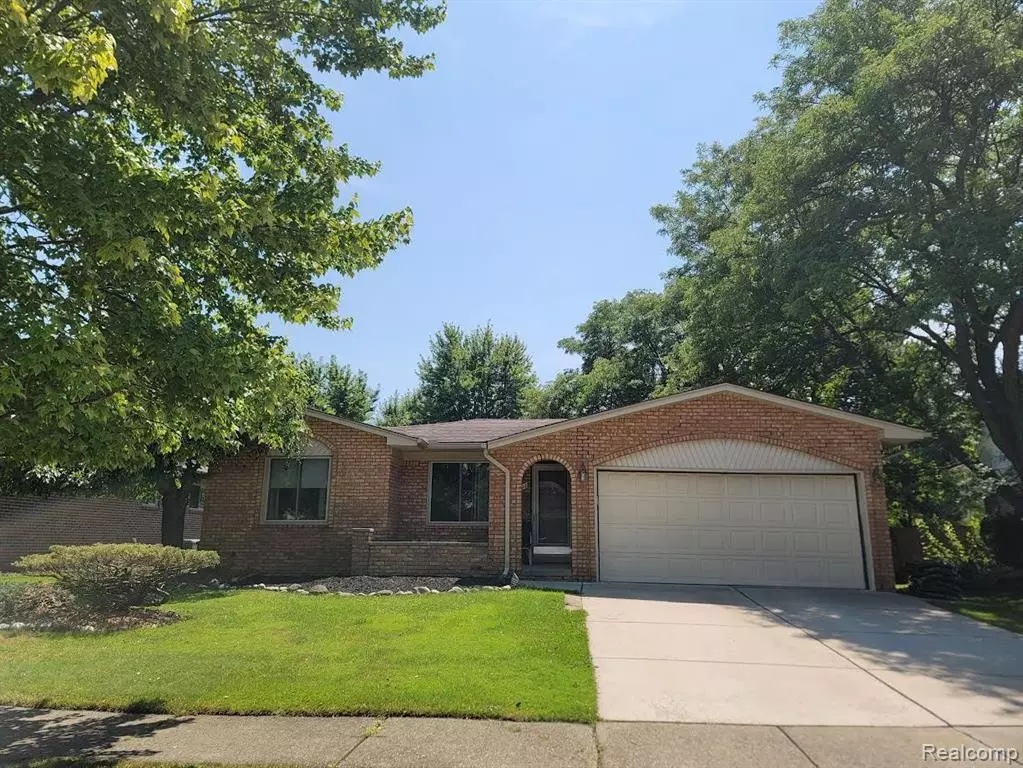$330,000
$352,900
6.5%For more information regarding the value of a property, please contact us for a free consultation.
3 Beds
2 Baths
1,608 SqFt
SOLD DATE : 09/12/2024
Key Details
Sold Price $330,000
Property Type Single Family Home
Sub Type Ranch
Listing Status Sold
Purchase Type For Sale
Square Footage 1,608 sqft
Price per Sqft $205
Subdivision Breckenridge Village
MLS Listing ID 20240055017
Sold Date 09/12/24
Style Ranch
Bedrooms 3
Full Baths 2
Construction Status Platted Sub.
HOA Y/N no
Originating Board Realcomp II Ltd
Year Built 1981
Annual Tax Amount $4,370
Lot Size 0.310 Acres
Acres 0.31
Lot Dimensions 62.00 x 220.00
Property Description
Welcome to your new home in the charming Breckenridge Village subdivision!. This inviting ranch offers a relaxed atmosphere and features three generously sized bedrooms and a kitchen that flows seamlessly into the newly carpeted family room, complete with an arched fireplace. The finished basement is perfect for entertaining. Step outside to your exquisite brick paver patio and immerse yourself in the serene, park-like backyard with a peaceful stream. If you appreciate nature, space, and privacy, this backyard is sure to captivate you and your guests. It is ideally situated near shopping, dining, and more.
Location
State MI
County Macomb
Area Macomb Twp
Direction Between Hall Road and 21 Mile Road West of Tilch, Hemlock Drive S of 21 Mile / W of Tilch
Rooms
Basement Finished
Kitchen Vented Exhaust Fan, Exhaust Fan, Microwave
Interior
Interior Features Smoke Alarm
Hot Water Natural Gas
Heating Forced Air
Cooling Ceiling Fan(s), Central Air
Fireplaces Type Natural
Fireplace yes
Appliance Vented Exhaust Fan, Exhaust Fan, Microwave
Heat Source Natural Gas
Exterior
Parking Features Direct Access, Electricity, Door Opener, Attached, Basement Access
Garage Description 2 Car
Waterfront Description Stream
Roof Type Asphalt
Accessibility Accessible Central Living Area, Accessible Closets, Accessible Doors, Accessible Kitchen, Accessible Kitchen Appliances, Accessible Washer/Dryer, Central Living Area, Visitor Bathroom
Porch Porch - Covered, Deck, Patio, Porch, Patio - Covered
Road Frontage Paved, Pub. Sidewalk
Garage yes
Building
Lot Description Water View
Foundation Basement
Sewer Public Sewer (Sewer-Sanitary)
Water Public (Municipal)
Architectural Style Ranch
Warranty No
Level or Stories 1 Story
Structure Type Brick,Vinyl
Construction Status Platted Sub.
Schools
School District Chippewa Valley
Others
Pets Allowed Yes
Tax ID 0831176038
Ownership Short Sale - No,Private Owned
Acceptable Financing Cash, Conventional
Rebuilt Year 2022
Listing Terms Cash, Conventional
Financing Cash,Conventional
Read Less Info
Want to know what your home might be worth? Contact us for a FREE valuation!

Our team is ready to help you sell your home for the highest possible price ASAP

©2025 Realcomp II Ltd. Shareholders
Bought with Anthony Djon Luxury Real Estate

