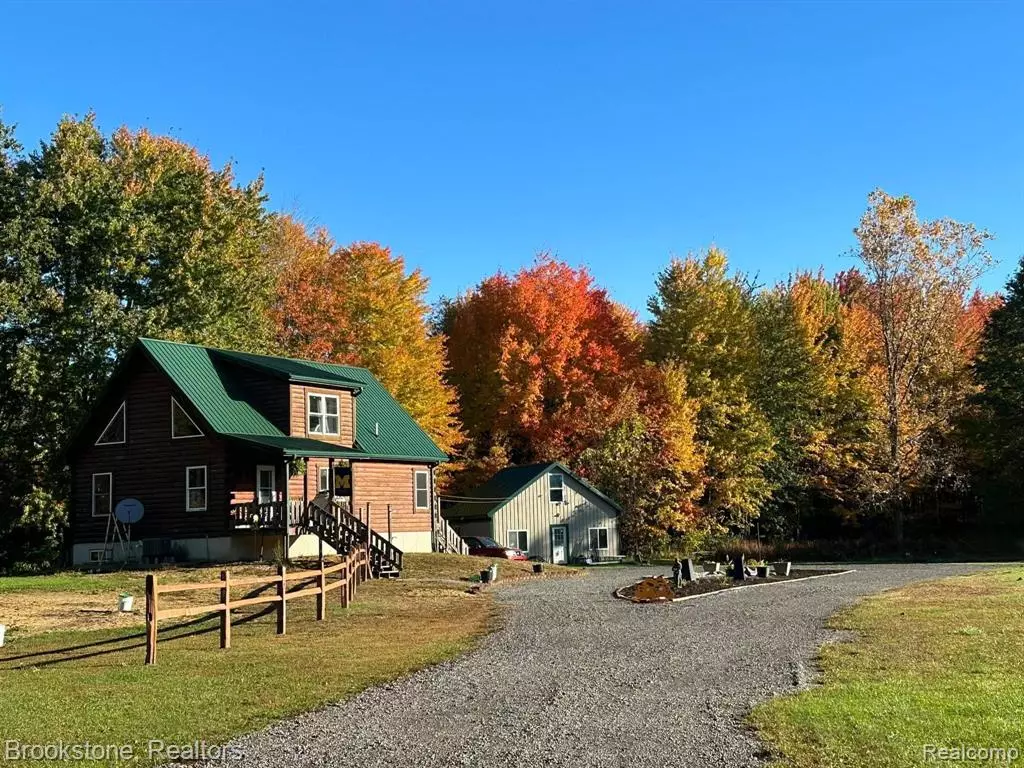$375,000
$400,000
6.3%For more information regarding the value of a property, please contact us for a free consultation.
3 Beds
1 Bath
2,160 SqFt
SOLD DATE : 08/29/2024
Key Details
Sold Price $375,000
Property Type Single Family Home
Sub Type Log Home
Listing Status Sold
Purchase Type For Sale
Square Footage 2,160 sqft
Price per Sqft $173
MLS Listing ID 20240047797
Sold Date 08/29/24
Style Log Home
Bedrooms 3
Full Baths 1
HOA Y/N no
Originating Board Realcomp II Ltd
Year Built 2015
Annual Tax Amount $3,462
Lot Size 10.000 Acres
Acres 10.0
Lot Dimensions 1345 x 345
Property Description
You found it! The perfect wooded escape, nestled in a country setting, just a short drive from the amenities of city life. Fall in love with your custom built, timber framed home sitting on a wooded, 10-acre lot. Completely full of updates, this home boasts a new steel roof (2020), high-efficiency heating and central air system (2023) with a heat pump, a new water filtration/treatment system (2023) that includes a new Reverse Osmosis drinking water system. The bathroom is newly tiled with updated vanity, new toilet and fixtures. The rest of the main floor has been remodeled with new engineered hardwood flooring along with upgraded kitchen cabinets. The kitchen comes complete with new granite countertops and brand-new tile flooring. The soaring great room is perfect for quiet evenings or large family gatherings.
The views from the home are spectacular and secluded. Animals roam the property, including deer, rabbits and birds.
Follow the split rail log fence with lavender trees planted in line to the center island flower garden. It features white, yellow and purple irises, blueberry bushes, daffodils, herbs and various other
plants. The parking is spacious allowing several vehicles or trailers to turn around without confinement.
As you walk the grounds, you will find several riding trails and numerous out-buildings. For instance, a garage, perfect for all your ground keeping tools or power sports goodies. As well as a woodland clubhouse that, although in need of some
slight upscaling, is complete with electrical and mere steps from a spot well for future plumbing. A beautiful setting, a stunning home and abundant possibilities are waiting for you.
PLEASE NOTE: The small home and adjoining bathroom are excluded from this sale. They have full electrical and access to a spot well for future plumbing. However, they may also be included in the sale for the right offer.
PLEASE NOTE: The adjoining 10 acres to north are not included in the sale. However, they may be included in the sale for the right offer.
Location
State MI
County Monroe
Area London Twp
Direction US-23 to Cone rd East to Bunce rd South to Ostrander East
Rooms
Basement Unfinished, Walkout Access
Kitchen Water Purifier Owned, Convection Oven, Dryer, Free-Standing Electric Oven, Free-Standing Refrigerator, Microwave, Stainless Steel Appliance(s), Washer
Interior
Interior Features Water Softener (owned)
Hot Water LP Gas/Propane
Heating Forced Air, Heat Pump
Cooling Central Air, Heat Pump
Fireplace no
Appliance Water Purifier Owned, Convection Oven, Dryer, Free-Standing Electric Oven, Free-Standing Refrigerator, Microwave, Stainless Steel Appliance(s), Washer
Heat Source Heat Pump
Exterior
Garage Description No Garage
Roof Type Metal
Road Frontage Paved
Garage no
Building
Foundation Basement
Sewer Septic Tank (Existing)
Water Well (Existing)
Architectural Style Log Home
Warranty No
Level or Stories 1 1/2 Story
Structure Type Log
Schools
School District Dundee
Others
Tax ID 581002701600
Ownership Short Sale - No,Private Owned
Acceptable Financing Cash, Conventional, FHA, USDA Loan (Rural Dev), VA
Rebuilt Year 2024
Listing Terms Cash, Conventional, FHA, USDA Loan (Rural Dev), VA
Financing Cash,Conventional,FHA,USDA Loan (Rural Dev),VA
Read Less Info
Want to know what your home might be worth? Contact us for a FREE valuation!

Our team is ready to help you sell your home for the highest possible price ASAP

©2025 Realcomp II Ltd. Shareholders
Bought with Real Estate One-Southgate

