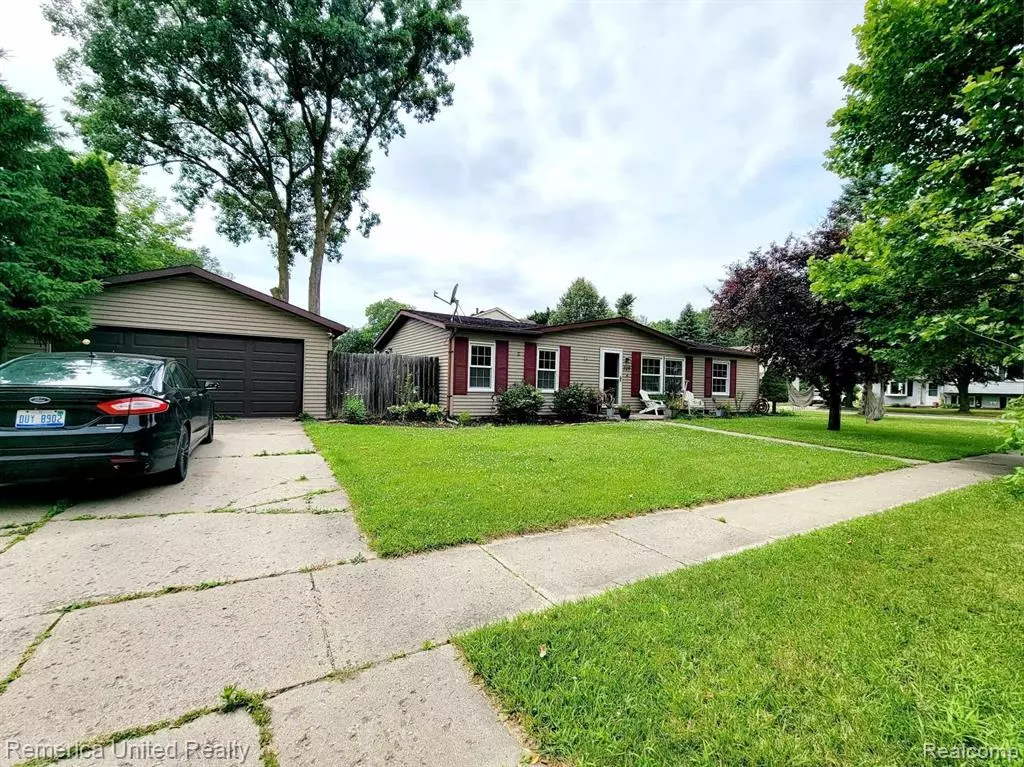$194,000
$199,500
2.8%For more information regarding the value of a property, please contact us for a free consultation.
3 Beds
2 Baths
1,344 SqFt
SOLD DATE : 09/06/2024
Key Details
Sold Price $194,000
Property Type Manufactured Home
Sub Type Manufactured with Land
Listing Status Sold
Purchase Type For Sale
Square Footage 1,344 sqft
Price per Sqft $144
MLS Listing ID 20240045557
Sold Date 09/06/24
Style Manufactured with Land
Bedrooms 3
Full Baths 2
HOA Y/N no
Originating Board Realcomp II Ltd
Year Built 1988
Annual Tax Amount $2,809
Lot Size 8,712 Sqft
Acres 0.2
Lot Dimensions 70x119x71x119
Property Description
Ranch style home in the Fowler Heights neighborhood, just steps from the center of downtown Howell. This 3 bedroom, 2 bathroom home boasts an open concept floorplan with vaulted ceilings in the living spaces. Sitting on a corner lot, this home offers plenty of room for beautiful flower beds, outdoor activities and entertaining. In a prime location this house affords easy access to shops, restaurants, and local attractions. As well as an easy commute to I96 and M59. The fenced-in backyard is perfect for privacy. The detached 2-car garage has ample storage and parking space. New hot water heater and central air unit are recent upgrades for enhance comfort. The home needs a bit of TLC but with a little vision, this house has great potential. Ideal starter home or investment property. Reach out today to get scheduled for an appointment.
Location
State MI
County Livingston
Area Howell
Direction South on Fowler to Fowler Heights, East on Warbler Way, North on Meadowlark, East on Cardinal, South on Tanager (home faces Tanager Trail but has Cardinal Ct address)
Body of Water Thompson Lake
Rooms
Kitchen Dishwasher, Disposal, Free-Standing Gas Range, Free-Standing Refrigerator
Interior
Hot Water Electric
Heating Forced Air
Cooling Ceiling Fan(s), Central Air
Fireplace no
Appliance Dishwasher, Disposal, Free-Standing Gas Range, Free-Standing Refrigerator
Heat Source Natural Gas
Laundry 1
Exterior
Exterior Feature Lighting, Fenced
Parking Features 2+ Assigned Spaces, Side Entrance, Electricity, Door Opener, Detached
Garage Description 2 Car
Fence Back Yard, Fenced
Waterfront Description Beach Access
Water Access Desc All Sports Lake
Roof Type Asphalt
Porch Porch
Road Frontage Paved
Garage yes
Building
Lot Description Corner Lot
Foundation Crawl
Sewer Public Sewer (Sewer-Sanitary)
Water Public (Municipal)
Architectural Style Manufactured with Land
Warranty No
Level or Stories 1 Story
Structure Type Aluminum,Vinyl
Schools
School District Howell
Others
Tax ID 1701100036
Ownership Short Sale - No,Private Owned
Acceptable Financing Cash, Conventional
Listing Terms Cash, Conventional
Financing Cash,Conventional
Read Less Info
Want to know what your home might be worth? Contact us for a FREE valuation!

Our team is ready to help you sell your home for the highest possible price ASAP

©2025 Realcomp II Ltd. Shareholders
Bought with Remerica United Realty

