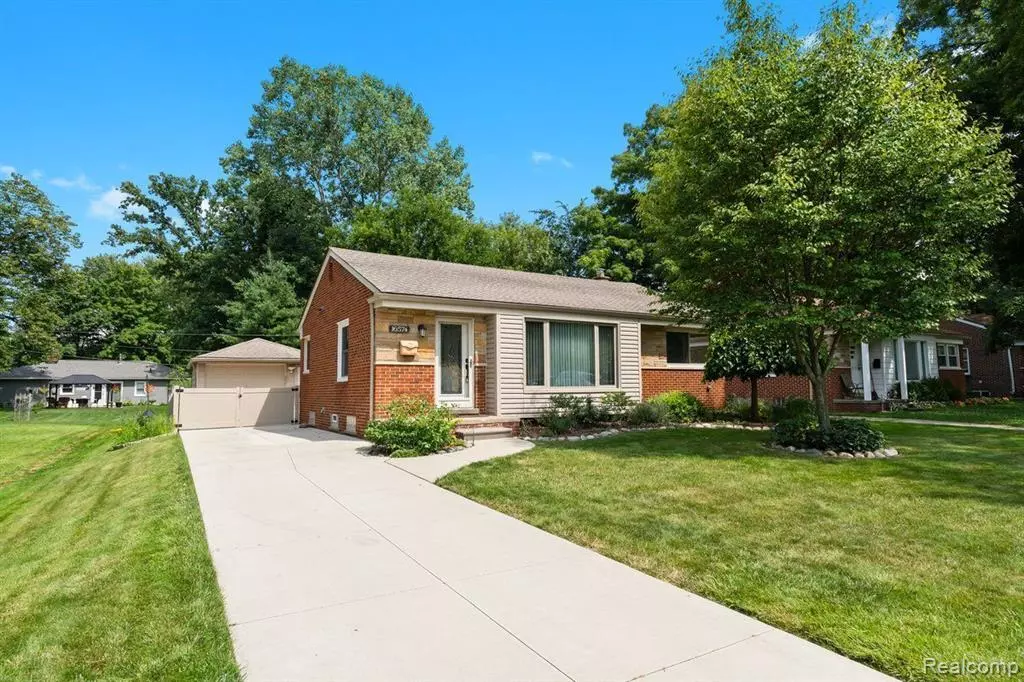$202,500
$175,000
15.7%For more information regarding the value of a property, please contact us for a free consultation.
3 Beds
1.5 Baths
1,034 SqFt
SOLD DATE : 08/23/2024
Key Details
Sold Price $202,500
Property Type Single Family Home
Sub Type Ranch
Listing Status Sold
Purchase Type For Sale
Square Footage 1,034 sqft
Price per Sqft $195
Subdivision B E Taylor Golf & Country Club Sub No 3
MLS Listing ID 20240048132
Sold Date 08/23/24
Style Ranch
Bedrooms 3
Full Baths 1
Half Baths 1
HOA Y/N no
Originating Board Realcomp II Ltd
Year Built 1952
Annual Tax Amount $1,874
Lot Size 6,969 Sqft
Acres 0.16
Lot Dimensions 53.00 x 128.60
Property Description
MULTIPLE OFFERS RECEIVED. Offer deadline set for Sunday, July 14, 2024, at 7:00pm. Please submit highest and best offer prior to that time. Welcome home to this beautiful Ranch-style house in a great neighborhood. Walking and biking distance to multiple parks including Lola Valley Parkway, Kinloch Park, and Bell Creek County Park. This home features a kitchen with oak cabinetry and appliances that stay, a formal living room with a new Pella crank-out picture window, a formal dining area with a new Pella window, 3 bedrooms, and a full bathroom all on the main level. There are hardwood floors under all carpeting on the main level. Enjoy the additional living space in the beautiful, finished basement with glass block windows, a half-bath, laundry room with washer & dryer that stay, and lots of room for storage. Plenty of parking with a 1.5 car detached garage and a full cement driveway that is less than 4 years old. Enjoy the perennials in the beautiful backyard that has a privacy fence less than 4 years old.
Location
State MI
County Wayne
Area Redford Twp
Direction 5 Mile to Delaware, north on Delaware approximately 3/4 of a mile.
Rooms
Basement Finished
Kitchen Dishwasher, Dryer, Free-Standing Gas Oven, Free-Standing Refrigerator, Washer
Interior
Interior Features Smoke Alarm, Cable Available, Circuit Breakers, Programmable Thermostat
Hot Water Natural Gas
Heating Forced Air
Cooling Central Air
Fireplace no
Appliance Dishwasher, Dryer, Free-Standing Gas Oven, Free-Standing Refrigerator, Washer
Heat Source Natural Gas
Exterior
Exterior Feature Lighting, Fenced
Parking Features Detached
Garage Description 1.5 Car
Fence Back Yard
Roof Type Asphalt
Porch Deck
Road Frontage Paved
Garage yes
Building
Foundation Basement
Sewer Public Sewer (Sewer-Sanitary)
Water Community
Architectural Style Ranch
Warranty No
Level or Stories 1 Story
Structure Type Brick,Vinyl
Schools
School District Redford Union
Others
Tax ID 79017011725002
Ownership Short Sale - No,Private Owned
Acceptable Financing Cash, Conventional
Listing Terms Cash, Conventional
Financing Cash,Conventional
Read Less Info
Want to know what your home might be worth? Contact us for a FREE valuation!

Our team is ready to help you sell your home for the highest possible price ASAP

©2025 Realcomp II Ltd. Shareholders
Bought with EXP Realty LLC

