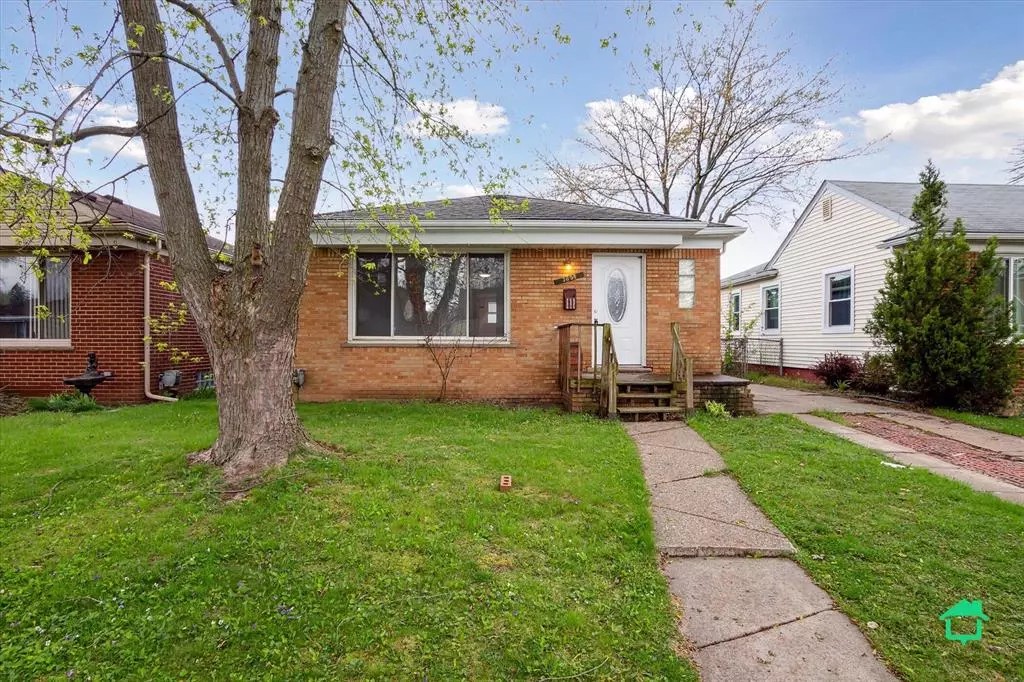$170,000
$174,100
2.4%For more information regarding the value of a property, please contact us for a free consultation.
3 Beds
1.5 Baths
1,000 SqFt
SOLD DATE : 08/14/2024
Key Details
Sold Price $170,000
Property Type Single Family Home
Sub Type Ranch
Listing Status Sold
Purchase Type For Sale
Square Footage 1,000 sqft
Price per Sqft $170
MLS Listing ID 81024020088
Sold Date 08/14/24
Style Ranch
Bedrooms 3
Full Baths 1
Half Baths 1
HOA Y/N no
Originating Board Greater Metropolitan Association of REALTORS®
Year Built 1955
Annual Tax Amount $2,224
Lot Size 5,227 Sqft
Acres 0.12
Lot Dimensions 40x129.50
Property Description
Charming brick ranch! Newly remodeled, this residence offers a blend of modern comforts and classic charm. Step inside to discover a bright and airy living space, adorned with tasteful updates throughout. Retreat to one of three spacious bedrooms. Refresh and rejuvenate in the newly updated full bathroom. Outside, enjoy the serene surroundings from the comfort of your own backyard oasis. With plenty of space for outdoor gatherings and activities, this is the perfect spot to relax and unwind. Additional highlights include an unfinished basement, offering endless possibilities for customization and expansion. Ideally located in a desirable neighborhood, this home offers easy access to shopping, dining, parks, and more. Don't miss your chance to make this beautifully remodeled ranch yours.
Location
State MI
County Wayne
Area Taylor
Direction South of Ecorse Rd, West of Pelham Rd
Interior
Interior Features Laundry Facility
Heating Forced Air
Fireplace no
Heat Source Natural Gas
Laundry 1
Exterior
Parking Features Detached
Garage yes
Building
Foundation Basement
Sewer Public Sewer (Sewer-Sanitary)
Water Public (Municipal)
Architectural Style Ranch
Level or Stories 1 Story
Structure Type Brick
Schools
School District Taylor
Others
Tax ID 60029040188000
Acceptable Financing Cash, Conventional
Listing Terms Cash, Conventional
Financing Cash,Conventional
Read Less Info
Want to know what your home might be worth? Contact us for a FREE valuation!

Our team is ready to help you sell your home for the highest possible price ASAP

©2025 Realcomp II Ltd. Shareholders
Bought with Las Casas Real Estate LLC

