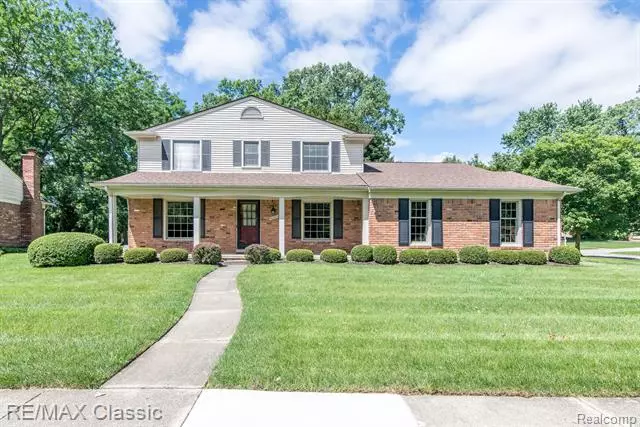$500,000
$499,900
For more information regarding the value of a property, please contact us for a free consultation.
5 Beds
2.5 Baths
2,311 SqFt
SOLD DATE : 08/09/2024
Key Details
Sold Price $500,000
Property Type Single Family Home
Sub Type Colonial
Listing Status Sold
Purchase Type For Sale
Square Footage 2,311 sqft
Price per Sqft $216
Subdivision Westbriar Village Sub No 2
MLS Listing ID 20240046321
Sold Date 08/09/24
Style Colonial
Bedrooms 5
Full Baths 2
Half Baths 1
Construction Status Platted Sub.
HOA Fees $12/ann
HOA Y/N yes
Originating Board Realcomp II Ltd
Year Built 1979
Annual Tax Amount $4,888
Lot Size 10,890 Sqft
Acres 0.25
Lot Dimensions 86.80 x 125.00
Property Description
This Westbriar Village Colonial is the jewel of the neighborhood! Lovingly maintained and offered for the first time on the market, this home sits on a premium 1/4 acre corner lot. The entry foyer opens to elegant living and dining rooms, and a versatile 5th bedroom that could serve as an office. Updated kitchen complete with granite counters, newer stainless steel appliances, large pantry, and cozy breakfast nook. The spacious family room features a brick hearth, gas fireplace, built-in bookcase, and a door wall leading to the sprawling backyard and commons area. The main level also includes a first-floor laundry, mudroom, and half bath. Upstairs, the primary suite offers a walk-in closet and ensuite bath, complemented by three additional bedrooms and a full bath. The 992 sqft, unfinished basement includes glass block windows, a new sumpless pump (2023), a 100-amp service/electrical panel (2023), and furnace & chimney liner (2013). Other notable updates include Renewal Windows (2003), Roof (2014), A/C (2019), UG sprinklers, and chimney brick tuck pointing. Convenient sidewalks to Pioneer Middle School and PCEP High Schools. Close to shopping, dining, recreation, and more. Schedule your showing today!
Location
State MI
County Wayne
Area Plymouth Twp
Direction From Ann Arbor Rd, head south on McClumpha and then Left of Rockledge. Home is at the corner of Rockledge & Forestwood.
Rooms
Basement Unfinished
Kitchen Dishwasher, Disposal, Dryer, Free-Standing Electric Range, Free-Standing Refrigerator, Microwave, Stainless Steel Appliance(s), Washer
Interior
Interior Features 100 Amp Service, Circuit Breakers, Other, Humidifier
Hot Water Natural Gas
Heating Forced Air
Cooling Central Air
Fireplaces Type Gas
Fireplace yes
Appliance Dishwasher, Disposal, Dryer, Free-Standing Electric Range, Free-Standing Refrigerator, Microwave, Stainless Steel Appliance(s), Washer
Heat Source Natural Gas
Laundry 1
Exterior
Exterior Feature Chimney Cap(s), Lighting
Parking Features Side Entrance, Direct Access, Electricity, Door Opener, Attached
Garage Description 2 Car
Fence Fence Not Allowed
Roof Type Asphalt
Porch Porch - Covered, Deck, Porch
Road Frontage Paved, Pub. Sidewalk
Garage yes
Building
Lot Description Corner Lot, Level, Sprinkler(s)
Foundation Basement
Sewer Public Sewer (Sewer-Sanitary)
Water Public (Municipal)
Architectural Style Colonial
Warranty No
Level or Stories 2 Story
Structure Type Brick,Vinyl
Construction Status Platted Sub.
Schools
School District Plymouth Canton
Others
Pets Allowed Yes
Tax ID 78056010139000
Ownership Short Sale - No,Private Owned
Assessment Amount $2
Acceptable Financing Cash, Conventional, FHA, VA
Listing Terms Cash, Conventional, FHA, VA
Financing Cash,Conventional,FHA,VA
Read Less Info
Want to know what your home might be worth? Contact us for a FREE valuation!

Our team is ready to help you sell your home for the highest possible price ASAP

©2025 Realcomp II Ltd. Shareholders
Bought with Sahara Real Estate Group

