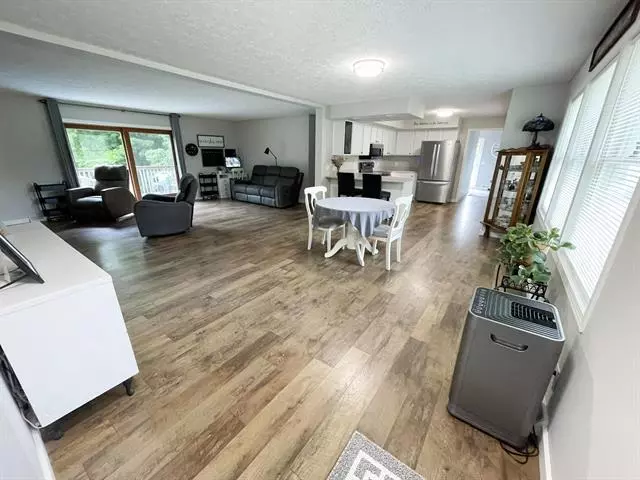$492,500
$499,900
1.5%For more information regarding the value of a property, please contact us for a free consultation.
5 Beds
3 Baths
1,736 SqFt
SOLD DATE : 07/31/2024
Key Details
Sold Price $492,500
Property Type Single Family Home
Sub Type Ranch
Listing Status Sold
Purchase Type For Sale
Square Footage 1,736 sqft
Price per Sqft $283
Subdivision Metes And Bounds
MLS Listing ID 79080046780
Sold Date 07/31/24
Style Ranch
Bedrooms 5
Full Baths 3
HOA Y/N no
Originating Board Central Michigan Association of REALTORS®
Year Built 2001
Lot Size 8.000 Acres
Acres 8.0
Lot Dimensions Irreg 8+/- Acres
Property Description
VERY RARE PROPERTY TO FIND W/ AN IMPECCABLE & SPACIOUS HOUSE/ROOM FOR IN-LAWS/KID SPACE ON PRIVATE SETTING, SUPER LOW UTILITY BILLS & ONLY 14 MILES/20 MIN INTO TC! 8 +/- ACRES, One owner 1700+ sq ft ranch PLUS full finished daylight/walk-out lower level, 2.5 car det garage (PLENTY of room for pole barn, gardens & NO sub restrictions). House has a nice bright & open floor plan on both levels, beautiful wood lam floors & literally all of it is like brand new! Master has his/her walk-in closets w/ dbl sinks, shower & soaking tub in private bath & enjoy the split floorplan w/ 2 bdrms & bath on other side of house - PLUS full finished walk-out/daylight lower level w/ 2-4 addt'l bdrms (great for workout, office, crafts room, etc.), big bathroom, large family room w/ another spacious sitting area & plenty of room to add full kitchen for mother-in-law/separate apartment w/ full driveway parking area right to the door & 2 entrances! Anderson windows (pull out for ez cleaning) & slider on main level to spacious deck overlooking nothing but woods/nature, updated appliances (all stay), nat gas w/ updated RUUD heat pump dual zone furnace/central A/C, smart thermostats, updated larger breaker box system, a Marathon super efficient water heater AND MANY MORE QUALITY UPDATES!! This is a custom ordered quality factory built Heckaman Home (Indiana) who are renowned for their workmanship & this house proves it again. Private lane shared with max 3 homes (currently 2 are year-round & 3rd will be new stick-built quality home), all are spread out nicely for peaceful living & less than 800' off county rd & 5 min into downtown Kingsley. PLEASE NOTE: This was a recent restructure of an Estate property & the address is going to be changed to 7840 Boda Run, Kingsley. All information deemed accurate but not guaranteed & Buyer/Buyer Realtor should verify everything on their own.
Location
State MI
County Grand Traverse
Area Paradise Twp
Rooms
Basement Daylight, Finished, Interior Entry (Interior Access), Partially Finished, Walkout Access
Kitchen Dishwasher, Dryer, Microwave, Oven, Range/Stove, Refrigerator, Washer
Interior
Interior Features Egress Window(s), Water Softener (owned)
Hot Water Electric
Heating Forced Air, Heat Pump
Cooling Ceiling Fan(s), Central Air, Heat Pump
Fireplace no
Appliance Dishwasher, Dryer, Microwave, Oven, Range/Stove, Refrigerator, Washer
Heat Source Heat Pump, Natural Gas
Exterior
Parking Features Door Opener, Detached
Garage Description 2 Car
Porch Deck, Porch
Road Frontage Gravel
Garage yes
Building
Lot Description Wooded, Hilly-Ravine
Foundation Basement
Sewer Septic Tank (Existing)
Water Well (Existing)
Architectural Style Ranch
Level or Stories 1 Story
Structure Type Vinyl
Schools
School District Kingsley
Others
Pets Allowed Yes
Tax ID 281000802422
Ownership Private Owned
Acceptable Financing Cash, Conventional, FHA, USDA Loan (Rural Dev), VA
Listing Terms Cash, Conventional, FHA, USDA Loan (Rural Dev), VA
Financing Cash,Conventional,FHA,USDA Loan (Rural Dev),VA
Read Less Info
Want to know what your home might be worth? Contact us for a FREE valuation!

Our team is ready to help you sell your home for the highest possible price ASAP

©2025 Realcomp II Ltd. Shareholders
Bought with REO-TCFront-233021

