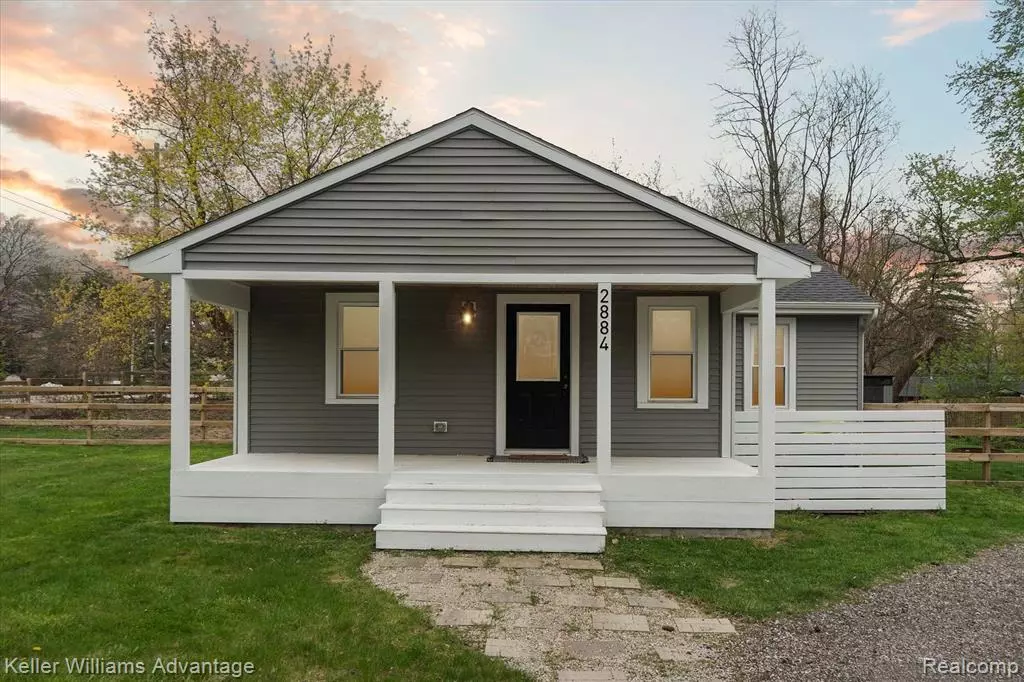$229,500
$229,500
For more information regarding the value of a property, please contact us for a free consultation.
2 Beds
1.5 Baths
950 SqFt
SOLD DATE : 05/29/2024
Key Details
Sold Price $229,500
Property Type Single Family Home
Sub Type Ranch
Listing Status Sold
Purchase Type For Sale
Square Footage 950 sqft
Price per Sqft $241
Subdivision Suprvr'S Plat No 1 - Highland Twp
MLS Listing ID 20240026931
Sold Date 05/29/24
Style Ranch
Bedrooms 2
Full Baths 1
Half Baths 1
HOA Fees $18/ann
HOA Y/N yes
Originating Board Realcomp II Ltd
Year Built 1934
Annual Tax Amount $2,801
Lot Size 0.330 Acres
Acres 0.33
Lot Dimensions 80x120
Property Description
Here's the house you've been waiting for! One you can actually just unpack and move right in to! Since 2019 this home has had a new roof, siding, windows, well, sceptic system, furnace and the entire interior was gutted to the studs and redone from the insulation out to the paint. First, you'll fall in love with covered porch, curb appeal and exterior aesthetic! The large lot offers plenty of space to play. The new fence is the perfect blend of beauty and function to keep kids and pets safe. The new shed is ideal for all your equipment and toys. Upon entering you'll be greeted by the open and highly functional floor plan. The primary suite has a wonderfully finished bath and huge WIC. The kitchen is ideal for cooking and entertaining. You also get access to beach and boat facilities on both Duck Lake and White Lake. There are a few seasonal boat slips. Huron Valley Schools. Immediate occupancy. This place won't last long!!!
Location
State MI
County Oakland
Area Highland Twp
Direction Duck Lake Rd to west on Motorist
Body of Water Duck Lake and White Lake
Rooms
Kitchen Built-In Gas Range, Dishwasher, Dryer, Free-Standing Refrigerator, Microwave, Stainless Steel Appliance(s), Washer
Interior
Interior Features Smoke Alarm, 100 Amp Service, Cable Available, Carbon Monoxide Alarm(s), Circuit Breakers, ENERGY STAR® Qualified Window(s)
Hot Water Natural Gas
Heating Forced Air
Cooling Ceiling Fan(s)
Fireplace no
Appliance Built-In Gas Range, Dishwasher, Dryer, Free-Standing Refrigerator, Microwave, Stainless Steel Appliance(s), Washer
Heat Source Natural Gas
Laundry 1
Exterior
Exterior Feature Lighting, Fenced
Garage Description No Garage
Fence Back Yard, Fence Allowed
Waterfront Description Beach Access
Water Access Desc Boat Facilities
Roof Type Asphalt
Porch Porch - Covered, Patio, Porch, Patio - Covered
Road Frontage Gravel
Garage no
Building
Lot Description Corner Lot, Water View
Foundation Crawl, Michigan Basement
Sewer Septic Tank (Existing)
Water Well (Existing)
Architectural Style Ranch
Warranty No
Level or Stories 1 Story
Structure Type Vinyl
Schools
School District Huron Valley
Others
Pets Allowed Yes
Tax ID 1112179007
Ownership Short Sale - No,Private Owned
Assessment Amount $257
Acceptable Financing Cash, Conventional, FHA, VA
Rebuilt Year 2020
Listing Terms Cash, Conventional, FHA, VA
Financing Cash,Conventional,FHA,VA
Read Less Info
Want to know what your home might be worth? Contact us for a FREE valuation!

Our team is ready to help you sell your home for the highest possible price ASAP

©2025 Realcomp II Ltd. Shareholders
Bought with RE/MAX Eclipse Clarkston

