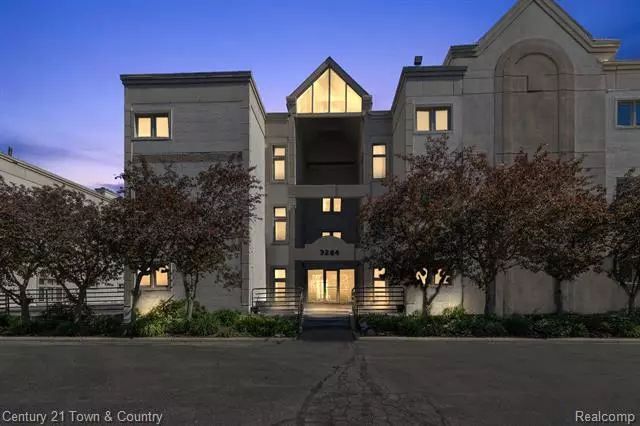$375,000
$379,900
1.3%For more information regarding the value of a property, please contact us for a free consultation.
2 Beds
2 Baths
1,870 SqFt
SOLD DATE : 07/24/2024
Key Details
Sold Price $375,000
Property Type Condo
Sub Type Common Entry Building,Contemporary,Ranch
Listing Status Sold
Purchase Type For Sale
Square Footage 1,870 sqft
Price per Sqft $200
Subdivision Island Cove Condo Occpn 552
MLS Listing ID 20240030291
Sold Date 07/24/24
Style Common Entry Building,Contemporary,Ranch
Bedrooms 2
Full Baths 2
HOA Fees $499/mo
HOA Y/N yes
Originating Board Realcomp II Ltd
Year Built 1989
Annual Tax Amount $7,564
Property Description
RESORT-STYLE LUXURY CONDO WITH DOCK SPACE AND POOL- Enjoy lake living without the maintenance. COVETED TOP FLOOR ranch style condo on 234 acre semi private all sports Loon lake has been tastefully remodeled.Primary
en-suite highlights, luxury waterproof flooring, soaking tub, dual shower head, Euro-style shower & new windows. (Warranty) Generous size adjoining bedroom has 3 large closets w built-ins.Full bath complete remodel($24K) new shower, flooring, vanity and more. Enjoy peaceful lake views and sunsets through new energy efficient sliding patio doors and windows(Wallside-35 Year Warranty) leading to the deck. Large gourmet kitchen has stainless steel appliances,new fixtures, quartz countertops & breakfast bar seating for 5+. Open floor plan offers elevated lake views from kitchen, dining and great room. Note the designer's touch premium black leather granite on gas FP.Laundry room with stylish frosted glass sliding door houses new furnace, humidifier & water heater. Added perks: assigned dock space, community pool, underground heated garage(2 spaces) w personal storage room & elevator, community water softeners, yearly fireworks over the lake and more! Nothing left to do except sit back and RELAX.
Location
State MI
County Oakland
Area Waterford Twp
Direction Dixie Hwy to Island Cove- Turn Right into Parking Lot
Rooms
Basement Unfinished, Common
Kitchen Built-In Electric Range, Dishwasher, Disposal, Dryer, Electric Cooktop, Exhaust Fan, Free-Standing Refrigerator, Microwave, Washer, Wine Refrigerator
Interior
Interior Features Smoke Alarm, 100 Amp Service, 220 Volts, Cable Available, Carbon Monoxide Alarm(s), Dual-Flush Toilet(s), Elevator/Lift, Other, High Spd Internet Avail
Hot Water Natural Gas
Heating Forced Air
Cooling Central Air
Fireplaces Type Gas
Fireplace yes
Heat Source Natural Gas
Laundry 1
Exterior
Exterior Feature Grounds Maintenance, Lighting, Private Entry, Pool – Community, Pool - Inground
Garage Direct Access, Electricity, Door Opener, Heated, Attached, Basement Access
Garage Description 2 Car
Pool Yes
Waterfront yes
Waterfront Description Beach Front,Lake Front,Lake Privileges,Water Front
Water Access Desc All Sports Lake,Boat Facilities,Dock Facilities,Sea Wall
Roof Type Rubber
Accessibility Accessible Doors, Accessible Elevator Installed, Accessible Entrance, Accessible Kitchen, Central Living Area
Porch Balcony, Porch - Covered, Patio, Porch, Patio - Covered
Road Frontage Paved, Private, Pub. Sidewalk
Garage yes
Building
Lot Description Sprinkler(s), Water View
Foundation Basement
Sewer Public Sewer (Sewer-Sanitary)
Water Public (Municipal)
Architectural Style Common Entry Building, Contemporary, Ranch
Warranty No
Level or Stories 1 Story
Structure Type Brick,Block/Concrete/Masonry,Other
Schools
School District Pontiac
Others
Pets Allowed Yes
Tax ID W1311478006
Ownership Short Sale - No,Private Owned
Acceptable Financing Cash, Conventional
Rebuilt Year 2020
Listing Terms Cash, Conventional
Financing Cash,Conventional
Read Less Info
Want to know what your home might be worth? Contact us for a FREE valuation!

Our team is ready to help you sell your home for the highest possible price ASAP

©2024 Realcomp II Ltd. Shareholders
Bought with Real Estate One, Northville


