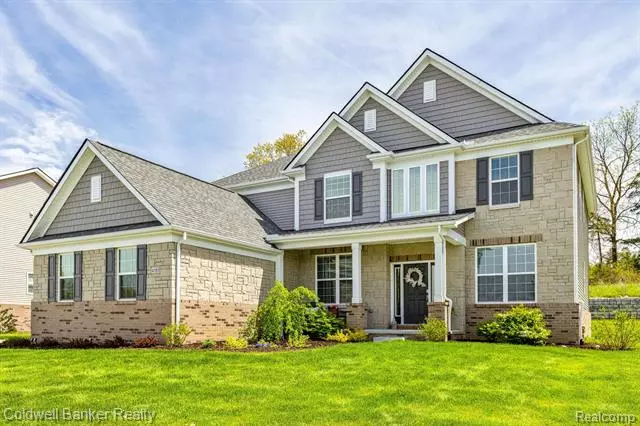$701,000
$675,000
3.9%For more information regarding the value of a property, please contact us for a free consultation.
5 Beds
3 Baths
3,277 SqFt
SOLD DATE : 07/08/2024
Key Details
Sold Price $701,000
Property Type Single Family Home
Sub Type Colonial
Listing Status Sold
Purchase Type For Sale
Square Footage 3,277 sqft
Price per Sqft $213
Subdivision Occpn Plan No 2273 Gregory Meadows
MLS Listing ID 20240028748
Sold Date 07/08/24
Style Colonial
Bedrooms 5
Full Baths 3
HOA Fees $43
HOA Y/N yes
Originating Board Realcomp II Ltd
Year Built 2021
Annual Tax Amount $9,174
Lot Size 0.270 Acres
Acres 0.27
Lot Dimensions 90x130
Property Description
Almost new…but NO WAITING FOR NEW CONSTRUCTION! Sellers are sad to leave this Smart AND beautiful home, but their loss is your opportunity! Over $100,000 in builders upgrades and lot premiums. Spacious 2021 build with open floorplan and neutral palette. Stunning gathering room with custom built-ins and fireplace opens to massive kitchen with quartz countertops, soft-close cabinets and drawers, pull-outs, pantry, custom backsplash and even a Home Management Center (also with quartz countertops!). Beautiful wide-plank flooring flows throughout the entry level, which also features a formal dining room, butler's pantry, library/office/flex room, bedroom with nearby FULL bath, laundry room and drop zone. Wainscoting and crown moldings add the finishing touches. Upstairs, the primary suite features a tray ceiling, huge bath with separate water closet and 17' x 5' walk-in closet. Three additional good-sized bedrooms share a full bath. There's plenty of closet and storage space throughout! The basement is plumbed for an additional full bath and hosts the SmartHome Wi-Fi hub. Epoxy flooring is featured in the 3-car side-turned garage. Outside, the home is maintenance-free – perfect for your busy lifestyle! The house backs to a wooded view, offering privacy that's not common in many newer subdivisions. You'll enjoy entertaining on your composite deck. And, not least, Gregory Meadows offers a 1.5-mile walking trail, playground and common/park area. Inside, outside, all around…this home demonstrates that its beauty is more than skin deep! See Features sheet for more details.
Location
State MI
County Oakland
Area Orion Twp
Direction From I-75, North on Baldwin to Gregory Rd. West to Walcott. Left to Newgard. House on left.
Rooms
Basement Unfinished
Kitchen Built-In Gas Oven, Disposal, ENERGY STAR® qualified dishwasher, Gas Cooktop, Microwave, Plumbed For Ice Maker
Interior
Interior Features High Spd Internet Avail, Programmable Thermostat
Hot Water Natural Gas
Heating Forced Air
Cooling Ceiling Fan(s), Central Air
Fireplaces Type Gas
Fireplace yes
Appliance Built-In Gas Oven, Disposal, ENERGY STAR® qualified dishwasher, Gas Cooktop, Microwave, Plumbed For Ice Maker
Heat Source Natural Gas
Laundry 1
Exterior
Exterior Feature Lighting
Parking Features Side Entrance, Attached
Garage Description 3 Car
Roof Type Asphalt
Porch Porch - Covered, Deck, Porch
Road Frontage Paved
Garage yes
Building
Foundation Basement
Sewer Public Sewer (Sewer-Sanitary)
Water Public (Municipal)
Architectural Style Colonial
Warranty No
Level or Stories 2 Story
Structure Type Brick,Stone,Vinyl
Schools
School District Lake Orion
Others
Tax ID 0931201092
Ownership Corporate/Relocation,Short Sale - No
Acceptable Financing Cash, Conventional, FHA, VA
Listing Terms Cash, Conventional, FHA, VA
Financing Cash,Conventional,FHA,VA
Read Less Info
Want to know what your home might be worth? Contact us for a FREE valuation!

Our team is ready to help you sell your home for the highest possible price ASAP

©2025 Realcomp II Ltd. Shareholders
Bought with Century 21 Town & Country

