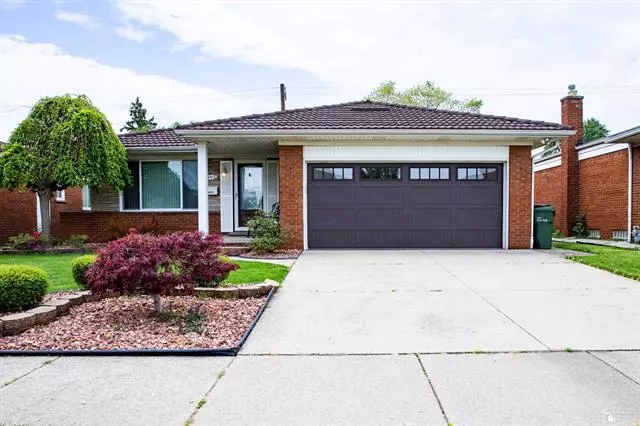$270,000
$279,900
3.5%For more information regarding the value of a property, please contact us for a free consultation.
3 Beds
2.5 Baths
1,340 SqFt
SOLD DATE : 07/01/2024
Key Details
Sold Price $270,000
Property Type Single Family Home
Sub Type Ranch
Listing Status Sold
Purchase Type For Sale
Square Footage 1,340 sqft
Price per Sqft $201
Subdivision Hamilton Ave Sub
MLS Listing ID 57050141971
Sold Date 07/01/24
Style Ranch
Bedrooms 3
Full Baths 2
Half Baths 1
HOA Y/N yes
Originating Board Southeastern Border Association of REALTORS®
Year Built 1963
Annual Tax Amount $1,929
Lot Size 5,662 Sqft
Acres 0.13
Lot Dimensions 52x115
Property Description
Welcome to this updated brick ranch that promises to steal your heart the moment you arrive. Picture yourself walking up to your dream home, complete with an attached garage that boasts a newly installed door and a high-quality roof, valued over $60,000, all new in 2023. The interior shines with freshly redone hardwood floors (2023), and new Anderson windows (2023) that fill each room with natural light. Updated lighting fixtures add a touch of elegance throughout the home, complementing the sleek, modern aesthetic. The heart of the home is the spacious open kitchen and family room area, ideal for gathering and entertaining. A charming fireplace adds warmth and character to this inviting space. The bathroom has been tastefully updated to include a walk-in shower. Venture downstairs to find a basement that offers a second fireplace and is already studded, ready for your finishing touches to create additional living space tailored to your needs. This home is not just a place to live-it's a canvas for your future, meticulously prepared to meet your highest expectations. Don't miss the opportunity to make it yours.
Location
State MI
County Wayne
Area Allen Park
Rooms
Kitchen Dishwasher, Disposal, Microwave, Oven, Range/Stove, Refrigerator
Interior
Hot Water Natural Gas
Heating Forced Air
Cooling Central Air
Fireplace yes
Appliance Dishwasher, Disposal, Microwave, Oven, Range/Stove, Refrigerator
Heat Source Natural Gas
Exterior
Exterior Feature BBQ Grill
Parking Features Attached
Garage Description 2 Car
Porch Porch
Garage yes
Building
Lot Description Sprinkler(s)
Foundation Basement
Sewer Public Sewer (Sewer-Sanitary)
Water Public (Municipal)
Architectural Style Ranch
Level or Stories 1 Story
Structure Type Brick
Schools
School District Melvindale Allen Pk
Others
Tax ID 30009070030000
Ownership Short Sale - No,Private Owned
Acceptable Financing Cash, Conventional, FHA, VA
Listing Terms Cash, Conventional, FHA, VA
Financing Cash,Conventional,FHA,VA
Read Less Info
Want to know what your home might be worth? Contact us for a FREE valuation!

Our team is ready to help you sell your home for the highest possible price ASAP

©2025 Realcomp II Ltd. Shareholders
Bought with RE/MAX Leading Edge

