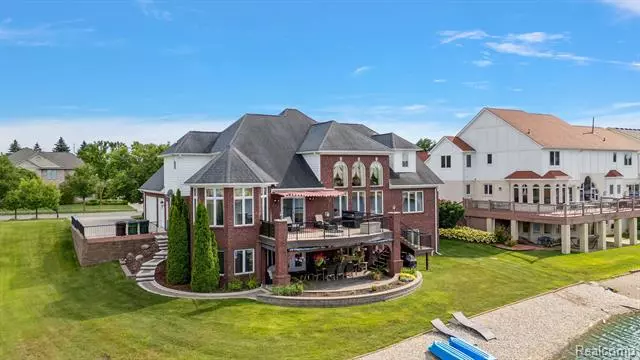$900,000
$799,900
12.5%For more information regarding the value of a property, please contact us for a free consultation.
5 Beds
4.5 Baths
4,009 SqFt
SOLD DATE : 06/18/2024
Key Details
Sold Price $900,000
Property Type Single Family Home
Sub Type Split Level
Listing Status Sold
Purchase Type For Sale
Square Footage 4,009 sqft
Price per Sqft $224
Subdivision Golden Lakes
MLS Listing ID 20240038296
Sold Date 06/18/24
Style Split Level
Bedrooms 5
Full Baths 4
Half Baths 1
HOA Fees $37/ann
HOA Y/N yes
Originating Board Realcomp II Ltd
Year Built 2004
Annual Tax Amount $7,694
Lot Size 0.270 Acres
Acres 0.27
Lot Dimensions 87x159
Property Description
HIGHEST & BEST Due Monday 6/10 at 5PM. WOW! Rare opportunity to own this stunning 4,000 sq. ft lake front split level in prestigious Golden Lakes Subdivision. 57 feet of frontage on South Golden Lake complete with a beach. City approved additional 2,439 sq. ft of living space in your finished walk out complete in 2015 with a second kitchen featuring granite counters, high-end stainless steel appliances, 2 wine coolers, full bar & peninsula open to the family room, dining room & breakfast nook. The finished walk out features a 5th bedroom, full bath with walk in shower, & a flex room complete with a sauna, perfect for a home gym. Walk outside to the newly finished private cabana featuring a paver patio, cedar ceiling, and pull down screens. But thats not all. On the main level you have a beautiful foyer, private office with natural fire place, formal dining room with wet bar. Massive great room with soaring windows & gas fireplace open to the main kitchen with SS appliances, granite counters, breakfast nook & pantry. Off the kitchen you have your brand new concrete patio complete with a retractable awning. Sit back with your morning coffee watching stunning views of the lake. First floor laundry with brand new samsung washer & dryer. Newly updated half bath on main level. Huge primary bedroom complete with hardwood floors, coved ceiling, attached master bath with jetted tub, & large walk in closet. Upstairs you have 3 generously sized bedrooms and two full bathrooms, each with its own walk in closet. Additional bonus room complete with new flooring, perfect for storage or kids play room. 3 car attached garage with epoxy floor & workshop (Box cooler & refrigerator/stove in garage excluded). New furnace and A/C complete in 2022. Central Vac. Prime location next to the new Johnny Black's Tap House with Utica schools. This rare gem won't last long, hurry & schedule your showing today!
Location
State MI
County Macomb
Area Shelby Twp
Direction North of 22 Mile Road, west of Schoenherr Road
Body of Water South Golden Lake
Rooms
Basement Finished, Walkout Access
Interior
Interior Features Central Vacuum, Intercom, Jetted Tub, Furnished - Negotiable, Security Alarm (owned), Wet Bar
Hot Water Natural Gas
Heating Forced Air
Cooling Central Air
Fireplaces Type Gas, Natural
Fireplace yes
Heat Source Natural Gas
Laundry 1
Exterior
Exterior Feature Awning/Overhang(s), Lighting, Permeable Paving
Parking Features Attached
Garage Description 3 Car
Waterfront Description Lake Front,Pond,Water Front
Water Access Desc Swim Association
Roof Type Asphalt
Porch Balcony, Porch
Road Frontage Paved
Garage yes
Building
Lot Description Sprinkler(s), Water View
Foundation Basement
Sewer Public Sewer (Sewer-Sanitary)
Water Public (Municipal)
Architectural Style Split Level
Warranty No
Level or Stories Bi-Level
Structure Type Brick
Schools
School District Utica
Others
Pets Allowed Yes
Tax ID 0723477017
Ownership Short Sale - No,Private Owned
Acceptable Financing Cash, Conventional
Rebuilt Year 2015
Listing Terms Cash, Conventional
Financing Cash,Conventional
Read Less Info
Want to know what your home might be worth? Contact us for a FREE valuation!

Our team is ready to help you sell your home for the highest possible price ASAP

©2025 Realcomp II Ltd. Shareholders
Bought with National Realty Centers, Inc

