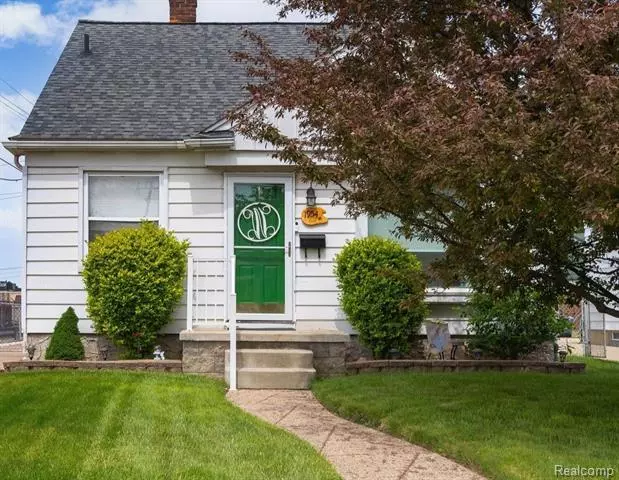$161,000
$159,900
0.7%For more information regarding the value of a property, please contact us for a free consultation.
3 Beds
2 Baths
1,224 SqFt
SOLD DATE : 06/07/2024
Key Details
Sold Price $161,000
Property Type Single Family Home
Sub Type Bungalow
Listing Status Sold
Purchase Type For Sale
Square Footage 1,224 sqft
Price per Sqft $131
Subdivision Ford Oaks Sub No 1
MLS Listing ID 20240027899
Sold Date 06/07/24
Style Bungalow
Bedrooms 3
Full Baths 2
HOA Y/N no
Originating Board Realcomp II Ltd
Year Built 1950
Annual Tax Amount $1,441
Lot Size 4,356 Sqft
Acres 0.1
Lot Dimensions 40.00 x 113.00
Property Description
Accepting Back Up Offers
Welcome to your charming oasis! This delightful bungalow is brimming with updates, ensuring a modern yet cozy living experience. Step inside to discover hardwood floors that lead you through the inviting interior. The spacious eat-in kitchen boasts ceramic tile flooring, perfect for entertaining guests or enjoying a peaceful meal.
Relax in the comfortable living room, ideal for unwinding after a long day. Downstairs, the basement offers a convenient full bath and ample storage space, providing endless possibilities for customization.
Key updates include a newer furnace and air conditioning system, ensuring year-round comfort and efficiency. The porch was thoughtfully replaced, along with the roof, ensuring both durability and curb appeal.
Say goodbye to chilly showers with the tank-less on-demand hot water heater, offering instant warmth and efficiency. Additional updates include storm doors installed, insulation in the attics, and a rebuilt chimney with a new liner, ensuring peace of mind and energy savings.
For added convenience, the basement features glass block windows, while the main floor boasts a cement poured base for ceramic floors in the kitchen and bathroom.
This home also comes equipped with updated appliances, including a stove, refrigerator, dishwasher and washer and dryer.
Location
State MI
County Wayne
Area Lincoln Park
Direction North of Southfield and East of Dix
Rooms
Basement Partially Finished
Kitchen Dishwasher, Dryer, Free-Standing Refrigerator, Washer
Interior
Heating Forced Air
Cooling Ceiling Fan(s), Central Air
Fireplace no
Appliance Dishwasher, Dryer, Free-Standing Refrigerator, Washer
Heat Source Natural Gas
Exterior
Parking Features Detached
Garage Description 1 Car
Porch Porch
Road Frontage Paved
Garage yes
Building
Foundation Basement
Sewer Public Sewer (Sewer-Sanitary)
Water Community
Architectural Style Bungalow
Warranty No
Level or Stories 1 1/2 Story
Structure Type Vinyl
Schools
School District Lincoln Park
Others
Tax ID 45004020509000
Ownership Short Sale - No,Private Owned
Assessment Amount $6
Acceptable Financing Cash, Conventional, FHA, USDA Loan (Rural Dev), VA
Listing Terms Cash, Conventional, FHA, USDA Loan (Rural Dev), VA
Financing Cash,Conventional,FHA,USDA Loan (Rural Dev),VA
Read Less Info
Want to know what your home might be worth? Contact us for a FREE valuation!

Our team is ready to help you sell your home for the highest possible price ASAP

©2025 Realcomp II Ltd. Shareholders
Bought with RE/MAX Leading Edge

