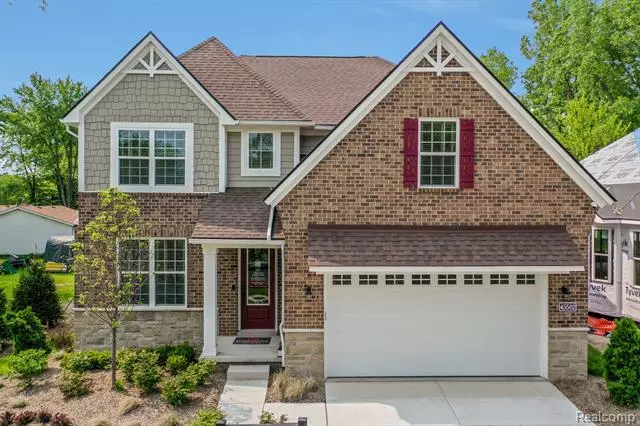$833,000
$839,415
0.8%For more information regarding the value of a property, please contact us for a free consultation.
4 Beds
2.5 Baths
3,128 SqFt
SOLD DATE : 05/28/2024
Key Details
Sold Price $833,000
Property Type Single Family Home
Sub Type Traditional
Listing Status Sold
Purchase Type For Sale
Square Footage 3,128 sqft
Price per Sqft $266
Subdivision 1St Amend Replat No 1 For Wayne County Condo Sub Plan No 1054 Aka Grandview Esta
MLS Listing ID 20240002702
Sold Date 05/28/24
Style Traditional
Bedrooms 4
Full Baths 2
Half Baths 1
HOA Fees $100/mo
HOA Y/N yes
Originating Board Realcomp II Ltd
Year Built 2024
Lot Dimensions 53x135
Property Description
BRAND NEW CONSTRUCTION IN PLYMOUTH TWP! MODEL HOME FOR SALE. UPGRADES GALORE! Robertson Brothers Homes presents The Margate community. Margate offers endless features and upgrades to homeowners. Stainless steel appliances, Quartz countertops, fireplace, Gourmet kitchen, soft close cabinets, butlers pantry, engineered wood flooring, ceramic tile, and carpet throughout. Additional extras include FENCING and DECK, SUNROOM, LOFT and FLEX room. This SMART home includes speakers throughout. Ring doorbell, lighting and music controlled by Alexa. ELECTRIC VEHICLE charger in garage, Doggy scrub station, Dual sink bathroom vanities. Basement is plumbed for future bathroom. Sherwin Williams paint throughout the home. The exterior boasts brick, James Hardie siding and LANDSCAPING PACKAGE INCLUDED with sod and irrigation. The list goes on and on. Robertson Brothers has been building homes in MI for over 77 years. Do not miss out on this opportunity!
Location
State MI
County Wayne
Area Plymouth Twp
Direction Crossroads are Ann Arbor Rd and Canton Center Dr.
Rooms
Basement Unfinished
Kitchen Built-In Electric Oven, Disposal, ENERGY STAR® qualified dishwasher, Free-Standing Refrigerator, Gas Cooktop, Microwave, Range Hood
Interior
Interior Features Egress Window(s), Furnished - No
Heating Forced Air
Fireplaces Type Electric
Fireplace no
Appliance Built-In Electric Oven, Disposal, ENERGY STAR® qualified dishwasher, Free-Standing Refrigerator, Gas Cooktop, Microwave, Range Hood
Heat Source Natural Gas
Laundry 1
Exterior
Parking Features Attached
Garage Description 2 Car
Roof Type Asphalt,Composition
Road Frontage Paved
Garage yes
Building
Foundation Basement
Sewer Public Sewer (Sewer-Sanitary)
Water Public (Municipal)
Architectural Style Traditional
Warranty Yes
Level or Stories 2 Story
Structure Type Brick,Other
Schools
School District Plymouth Canton
Others
Pets Allowed Yes
Tax ID R78056070001000
Ownership Short Sale - No,Private Owned
Acceptable Financing Cash, Conventional
Listing Terms Cash, Conventional
Financing Cash,Conventional
Read Less Info
Want to know what your home might be worth? Contact us for a FREE valuation!

Our team is ready to help you sell your home for the highest possible price ASAP

©2025 Realcomp II Ltd. Shareholders
Bought with 3DX Real Estate, LLC.

