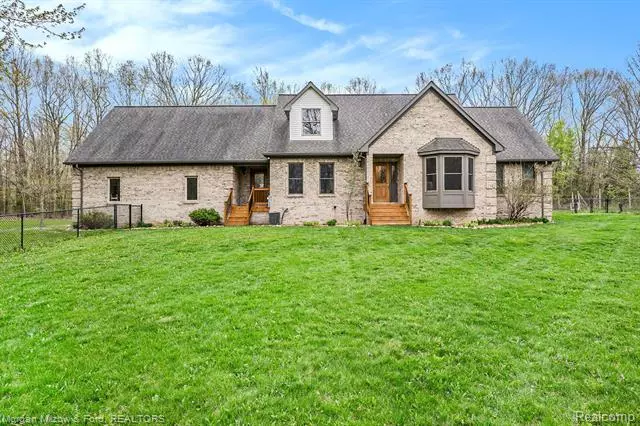$554,900
$549,900
0.9%For more information regarding the value of a property, please contact us for a free consultation.
4 Beds
2.5 Baths
3,026 SqFt
SOLD DATE : 06/10/2024
Key Details
Sold Price $554,900
Property Type Single Family Home
Sub Type Cape Cod
Listing Status Sold
Purchase Type For Sale
Square Footage 3,026 sqft
Price per Sqft $183
MLS Listing ID 20240027734
Sold Date 06/10/24
Style Cape Cod
Bedrooms 4
Full Baths 2
Half Baths 1
HOA Y/N no
Originating Board Realcomp II Ltd
Year Built 2002
Annual Tax Amount $7,026
Lot Size 2.500 Acres
Acres 2.5
Lot Dimensions 333x327
Property Description
The total package at the top of your wish list is here! This featured loaded home & setting has so much to love. Sited off the road & with a meandering driveway to boot, this home offers a clandestine setting. Foyer is flanked by living & formal dining rooms. The kitchen is one of a kind and with the caliber/quality not often found in homes twice its asking price. Tons of custom, quartz-topped cabinetry including the oversized island offering plenty of bar seating. A dual fuel, Wolf range, designer influenced hood, & high-end appliances besides. Durable luxury vinyl flooring, a stunning backsplash and designer fixtures complete this Houzz worthy remodel. Kitchen opens to the great room with a wall of windows & chic, custom built-ins. A rare, first-floor primary suite is in a league of its' own with its oversized closet & ensuite bath. The renovated powder bath, large laundry room, crown moldings & wainscoting add to this home's custom quality. Upstairs discover 3 bedrooms and a guest bath & a large closet w/cabinetry that could also function as a hobby space. One of the bedrooms, currently used as an office, opens to a supersized bonus room over the garage. The lower level has extra tall ceilings, is plumbed for a bath and has rare & handy direct access to the garage. Attached garage is nearly a 3-car capacity (784 square feet) & the second garage (28' x 20') is ideal for hobbies and storage. An often coveted, fenced (front) yard. Low maintenance brick & vinyl exterior plus no fuss landscaping. Other improvements since homeowners' purchase in 2018: a new patio & front porches (two) replaced, complete deck resurfacing, exterior trim paint, water heater & water softener; roof replaced prior to purchase (~2014) Please note tax assessor's square footage doesn't include the bonus room. NO HOA but there is a private road maintenance agreement which provides for grading & snow removal for a nominal $400/year. Available for immediate occupancy, too! IDRBNG
Location
State MI
County Oakland
Area Brandon Twp
Direction M-15 to (E) on Seymour Lake Rd. to (N) on Hadley to (E) on Kile to (S) on Hidden Lake Trail
Rooms
Basement Unfinished, Walk-Up Access
Kitchen Vented Exhaust Fan, Water Purifier Owned, Dishwasher, Disposal, Dryer, Free-Standing Electric Oven, Free-Standing Gas Range, Free-Standing Refrigerator, Ice Maker, Microwave, Other, Range Hood, Stainless Steel Appliance(s), Washer
Interior
Interior Features Smoke Alarm, Cable Available, De-Humidifier, High Spd Internet Avail, Humidifier, Programmable Thermostat, Security Alarm (owned), Water Softener (owned)
Hot Water LP Gas/Propane
Heating Forced Air
Cooling Ceiling Fan(s), Central Air
Fireplace no
Appliance Vented Exhaust Fan, Water Purifier Owned, Dishwasher, Disposal, Dryer, Free-Standing Electric Oven, Free-Standing Gas Range, Free-Standing Refrigerator, Ice Maker, Microwave, Other, Range Hood, Stainless Steel Appliance(s), Washer
Heat Source LP Gas/Propane
Laundry 1
Exterior
Exterior Feature Lighting, Fenced
Parking Features Side Entrance, Direct Access, Electricity, Door Opener, Workshop, Attached, Basement Access
Garage Description 2.5 Car
Fence Fenced, Fence Allowed, Front Yard
Roof Type Asphalt
Porch Porch - Covered, Deck, Patio, Porch, Patio - Covered
Road Frontage Gravel, Private
Garage yes
Building
Lot Description Easement, Sprinkler(s), Wooded
Foundation Basement
Sewer Septic Tank (Existing)
Water Well (Existing)
Architectural Style Cape Cod
Warranty No
Level or Stories 2 Story
Structure Type Brick,Vinyl
Schools
School District Brandon
Others
Pets Allowed Yes
Tax ID 0328100046
Ownership Short Sale - No,Private Owned
Acceptable Financing Cash, Conventional, FHA, VA
Rebuilt Year 2021
Listing Terms Cash, Conventional, FHA, VA
Financing Cash,Conventional,FHA,VA
Read Less Info
Want to know what your home might be worth? Contact us for a FREE valuation!

Our team is ready to help you sell your home for the highest possible price ASAP

©2025 Realcomp II Ltd. Shareholders
Bought with Real Estate One-Oxford

