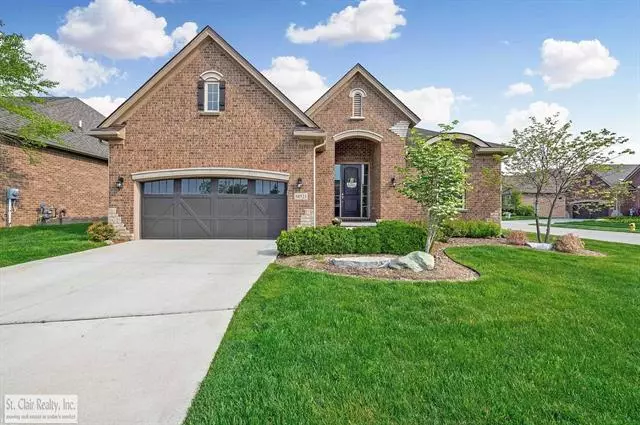$657,500
$644,900
2.0%For more information regarding the value of a property, please contact us for a free consultation.
3 Beds
3.5 Baths
2,000 SqFt
SOLD DATE : 04/19/2024
Key Details
Sold Price $657,500
Property Type Condo
Sub Type Contemporary,Free Standing/Detached,Ranch
Listing Status Sold
Purchase Type For Sale
Square Footage 2,000 sqft
Price per Sqft $328
Subdivision Glacier Club Ph #7; Condo #1087
MLS Listing ID 58050136881
Sold Date 04/19/24
Style Contemporary,Free Standing/Detached,Ranch
Bedrooms 3
Full Baths 3
Half Baths 1
Construction Status Site Condo
HOA Fees $130/mo
HOA Y/N yes
Originating Board MiRealSource
Year Built 2016
Annual Tax Amount $6,962
Property Description
Nestled within the prestigious Glacier Club, this exceptional home has the unique experience of living in a golf course condominium as a standalone residence. As you enter you will notice the rich luster of hardwood floors that flow seamlessly throughout the main level, creating an atmosphere of timeless elegance. This home has an exceptional kitchen, a perfect culinary haven adorned with maple cabinets, high quality appliances, designer granite, and exquisite finishes. A stunning architectural arch leads into the great room which boasts high end crown molding and woodwork. The beautiful gas fireplace and dining area add to the grandeur of the home, and overlooks the private courtyard and brick paver patio. The generous master bedroom with tray ceiling and private luxurious bath is conveniently located on the main floor along with a second bedroom with it's own en-suite. The finished lower level with full bath offers a third bedroom, potential workout room or den, and abundance of storage with custom closet cabinetry. Included are tremendous upgrades, prime location, and seamless blend of comfort and luxury, this home embodies the best of both worlds "“ the convenience of condominium living paired with the privacy of a standalone residence.
Location
State MI
County Macomb
Area Washington Twp
Rooms
Basement Partially Finished
Kitchen Dishwasher, Disposal, Dryer, Microwave, Oven, Range/Stove, Refrigerator, Washer
Interior
Interior Features Central Vacuum, Other
Heating Forced Air
Fireplaces Type Gas
Fireplace yes
Appliance Dishwasher, Disposal, Dryer, Microwave, Oven, Range/Stove, Refrigerator, Washer
Heat Source Natural Gas
Exterior
Parking Features 2+ Assigned Spaces, Attached
Garage Description 2 Car
Porch Patio, Porch
Road Frontage Paved
Garage yes
Building
Lot Description Sprinkler(s), Golf Community, On Golf Course (Golf Frontage)
Foundation Basement
Sewer Public Sewer (Sewer-Sanitary)
Water Public (Municipal)
Architectural Style Contemporary, Free Standing/Detached, Ranch
Level or Stories 1 Story
Structure Type Brick
Construction Status Site Condo
Schools
School District Romeo
Others
Pets Allowed Call
Tax ID 50240433128002
Ownership Short Sale - No,Private Owned
Acceptable Financing Cash, Conventional
Listing Terms Cash, Conventional
Financing Cash,Conventional
Read Less Info
Want to know what your home might be worth? Contact us for a FREE valuation!

Our team is ready to help you sell your home for the highest possible price ASAP

©2025 Realcomp II Ltd. Shareholders
Bought with Keller Williams Paint Creek

