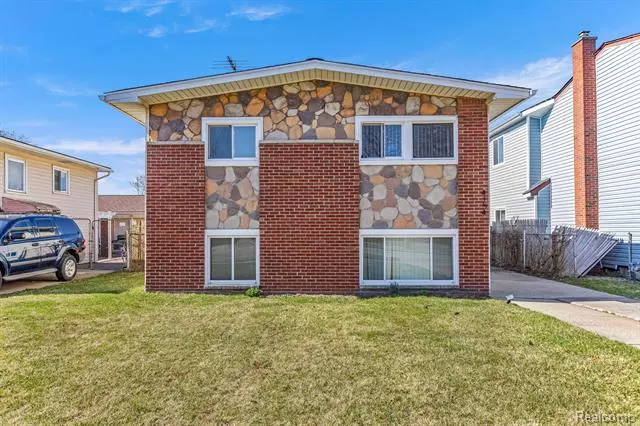$142,800
$140,000
2.0%For more information regarding the value of a property, please contact us for a free consultation.
3 Beds
1.5 Baths
1,339 SqFt
SOLD DATE : 04/15/2024
Key Details
Sold Price $142,800
Property Type Single Family Home
Sub Type Split Level
Listing Status Sold
Purchase Type For Sale
Square Footage 1,339 sqft
Price per Sqft $106
Subdivision Bonzanno Park Sub No 1
MLS Listing ID 20240015449
Sold Date 04/15/24
Style Split Level
Bedrooms 3
Full Baths 1
Half Baths 1
HOA Y/N no
Originating Board Realcomp II Ltd
Year Built 1959
Annual Tax Amount $2,160
Lot Size 4,791 Sqft
Acres 0.11
Lot Dimensions 45.00 x 102.80
Property Description
Welcome to this fully updated home, ideal for a first-time homebuyer with exquisite taste in decor!! This beautiful and unique bi-level home has 3 bedrooms and a living room upstairs (all with led lights, new doors, new vinyl windows), downstairs you will find a beautiful kitchen island made with a quartz countertop, a new backsplash, and light fixtures. This beautiful house has an extra room on the lower level that can be used as extra storage space or bedroom 4. New vinyl flooring. Both bathrooms were remodeled with ceramic, a new sink, new vanity, light fixtures, and mirrors. BATVI All measurements are estimated. Schedule your showing today!!!
Location
State MI
County Wayne
Area Ecorse
Direction North of Outer Drive / West of Jefferson
Rooms
Kitchen Dryer, Washer
Interior
Hot Water Natural Gas
Heating Forced Air
Fireplace no
Heat Source Natural Gas
Laundry 1
Exterior
Garage Detached
Garage Description 2 Car
Pool No
Waterfront no
Roof Type Asphalt
Road Frontage Paved
Garage yes
Building
Foundation Slab
Sewer Public Sewer (Sewer-Sanitary)
Water Water at Street
Architectural Style Split Level
Warranty No
Level or Stories Bi-Level
Structure Type Aluminum,Brick,Stone
Schools
School District Ecorse
Others
Tax ID 34002050289002
Ownership Short Sale - No,Private Owned
Assessment Amount $3
Acceptable Financing Cash, Conventional, FHA, VA, Warranty Deed
Rebuilt Year 2022
Listing Terms Cash, Conventional, FHA, VA, Warranty Deed
Financing Cash,Conventional,FHA,VA,Warranty Deed
Read Less Info
Want to know what your home might be worth? Contact us for a FREE valuation!

Our team is ready to help you sell your home for the highest possible price ASAP

©2024 Realcomp II Ltd. Shareholders
Bought with National Realty Centers, Inc


