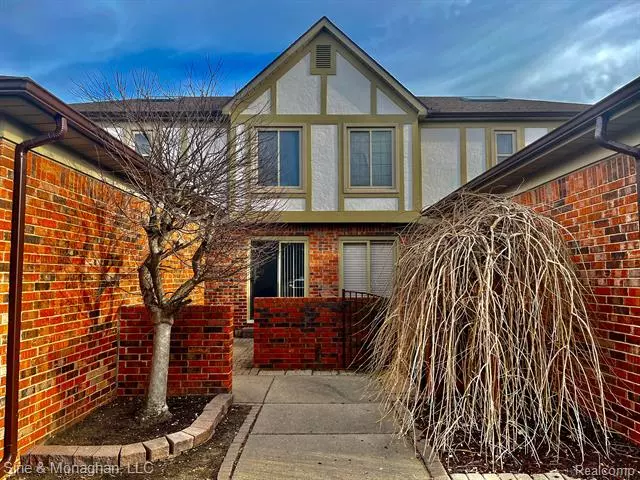$265,000
$250,000
6.0%For more information regarding the value of a property, please contact us for a free consultation.
2 Beds
2.5 Baths
1,826 SqFt
SOLD DATE : 03/29/2024
Key Details
Sold Price $265,000
Property Type Condo
Sub Type Colonial
Listing Status Sold
Purchase Type For Sale
Square Footage 1,826 sqft
Price per Sqft $145
Subdivision Heritage Place West Ii #322
MLS Listing ID 20240011417
Sold Date 03/29/24
Style Colonial
Bedrooms 2
Full Baths 2
Half Baths 1
HOA Fees $341/mo
HOA Y/N yes
Originating Board Realcomp II Ltd
Year Built 1990
Annual Tax Amount $2,788
Property Description
It is so hard to find a condo that is not cookie-cutter. A condo that allows the new owner the ability to emphasize their individuality and inject their own personality into the best and most uncommon design layout in the complex. Now, it's Question and Answer time! QUESTION: Which amenities separate this condo from the pack in Heritage Place West? ANSWER: 1) Attractive 2-story (atypical of the complex) with partially finished basement 2) Extraordinarily large open concept kitchen / breakfast area with walkout to semi-private courtyard 3) Copious storage in upper cabinetry, lower cabinetry, and breakfast bar cabinetry 4) 2 sliding door walkouts - one with semi-private stamped concrete patio the other with a brick paver patio and decorative cement enclosure (currently, the only one in the complex) 5) Main level powder room with window 6) Upstairs loft area 7) Extra large skylight 8) Primary bedroom with ensuite (shower, toilet, and vanity sink) and its own walk-in closet (with locking jewelry drawer) and dressing area with an additional vanity sink 9) Second bedroom with ensuite and walk-in closet 10) Deep lower level with partially finished area 11) Lower level cedar closet with storage shelving 12) Two egress windows in lower level 13) Mechanical room and additional storage rooms in lower level
Plus, all the expected bells and whistles: large foyer with easy maintenance ceramic tile, extra deep entry way coat closet with shelf, extra long breakfast bar perfect for quick meals or entertaining, separate dining area, stainless steel appliances, gas stove, kitchen island with electrical outlets and double sink, pot lights, track lighting, eyeball lights, gas fireplace with remote control, crown moulding, laundry room with washer, dryer, and delicates sink, attached 2 car garage, cathedral ceilings in primary bedroom and loft, ceiling fans
Location
State MI
County Macomb
Area Shelby Twp
Direction North off 22 mile and East of Schoenherr
Rooms
Basement Partially Finished
Kitchen Dishwasher, Disposal, Dryer, Free-Standing Refrigerator, Microwave, Stainless Steel Appliance(s), Washer
Interior
Interior Features Cable Available, High Spd Internet Avail, Programmable Thermostat
Hot Water Natural Gas
Heating Forced Air
Cooling Ceiling Fan(s), Central Air
Fireplaces Type Gas
Fireplace yes
Appliance Dishwasher, Disposal, Dryer, Free-Standing Refrigerator, Microwave, Stainless Steel Appliance(s), Washer
Heat Source Natural Gas
Laundry 1
Exterior
Exterior Feature Private Entry
Parking Features 1 Assigned Space, Direct Access, Electricity, Door Opener, Attached
Garage Description 2 Car
Roof Type Asphalt
Porch Patio
Road Frontage Paved
Garage yes
Building
Foundation Basement
Sewer Public Sewer (Sewer-Sanitary)
Water Public (Municipal)
Architectural Style Colonial
Warranty No
Level or Stories 2 Story
Structure Type Brick,Wood
Schools
School District Utica
Others
Pets Allowed Cats OK, Dogs OK, Size Limit
Tax ID 0724351135
Ownership Short Sale - No,Private Owned
Acceptable Financing Cash, Conventional, FHA
Listing Terms Cash, Conventional, FHA
Financing Cash,Conventional,FHA
Read Less Info
Want to know what your home might be worth? Contact us for a FREE valuation!

Our team is ready to help you sell your home for the highest possible price ASAP

©2025 Realcomp II Ltd. Shareholders
Bought with Keller Williams Realty Lakeside

