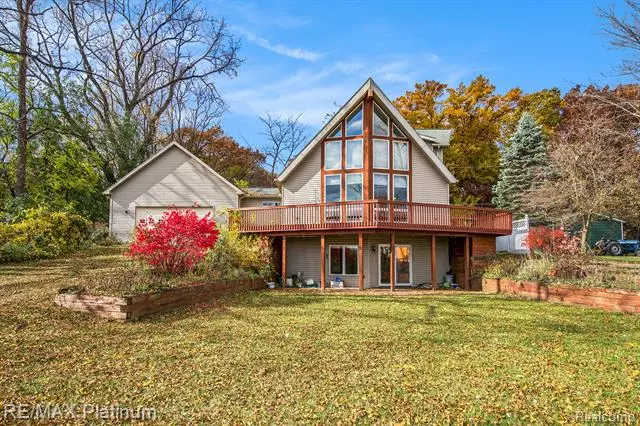$510,000
$539,900
5.5%For more information regarding the value of a property, please contact us for a free consultation.
3 Beds
3 Baths
1,775 SqFt
SOLD DATE : 04/03/2024
Key Details
Sold Price $510,000
Property Type Single Family Home
Sub Type Colonial
Listing Status Sold
Purchase Type For Sale
Square Footage 1,775 sqft
Price per Sqft $287
MLS Listing ID 20230091483
Sold Date 04/03/24
Style Colonial
Bedrooms 3
Full Baths 3
HOA Y/N no
Originating Board Realcomp II Ltd
Year Built 2003
Annual Tax Amount $4,881
Lot Size 1.500 Acres
Acres 1.5
Lot Dimensions 99X1137X84X1136
Property Description
What Do You Have to Gain? EQUITY! With a Little Elbow Grease and Some Fresh Paint, You Can Begin Enjoying This Great Home with a Two-Story Wall of Windows Overlooking Quiet and Serene Hamburg Lake (Approximately 84 Feet of Frontage) ~ Two Bedrooms Are on The Entry Level and a Very Appealing Primary Suite with Cathedral Ceilings, A Large Walk-In Wardrobe and a Primary Bath That Even Has Cathedral Ceilings and a Trapezoid Window Wall ~ I Almost Forgot to Mention the Massive Garden Tub ~ Still Need More Room? You Will LOVE the Finished Walkout Lower Level with a Rec Room, Hobby Room, 3rd Full Bathroom and a Non-Conforming 4th Bedroom or Office ~ Doesn't This Sound Wonderful? Lets Go Outside and Experience the Lake or Your Secluded Rear Yard (1.5 Acres) Secured By Privacy Fencing on Both Sides with the Added Bonus of Mature Trees (Very Private) ALL This and a Heated Pole Barn (30X40) for Storage or Your Big Boy (Girl) Toys! A Rare Combination of Features at Any Price ~ The Location Also is a Premium Added Bonus with Very Easy Access to US~23 and Shopping Conveniences ~ If Timing is Critical to You, Immediate Occupancy is Available ~ Act Fast and Stay for a Long Time ~ Live Your Best Life Here!
Location
State MI
County Livingston
Area Hamburg Twp
Direction STRAWBERRY LAKE ROAD SOUTH TO HAMBURG ROAD TO EAST ON OLD HAMBURG ROAD
Rooms
Basement Finished, Walkout Access
Kitchen Dishwasher, Free-Standing Gas Oven, Free-Standing Refrigerator, Microwave
Interior
Interior Features Smoke Alarm, Cable Available, Furnished - No
Hot Water Natural Gas
Heating Forced Air
Cooling Central Air
Fireplace no
Heat Source Natural Gas
Laundry 1
Exterior
Exterior Feature Lighting, Fenced
Garage Electricity, Door Opener, Attached
Garage Description 2 Car
Fence Fenced
Pool No
Waterfront no
Waterfront Description Across the Road Water Frontage
Roof Type Asphalt
Porch Porch - Covered, Porch
Road Frontage Paved
Garage yes
Building
Lot Description Level, Wooded
Foundation Basement
Sewer Septic Tank (Existing)
Water Well (Existing)
Architectural Style Colonial
Warranty No
Level or Stories 2 Story
Structure Type Aluminum,Vinyl
Schools
School District Pinckney
Others
Pets Allowed Cats OK, Dogs OK
Tax ID 1536100069
Ownership Short Sale - No,Private Owned
Acceptable Financing Cash, Conventional
Listing Terms Cash, Conventional
Financing Cash,Conventional
Read Less Info
Want to know what your home might be worth? Contact us for a FREE valuation!

Our team is ready to help you sell your home for the highest possible price ASAP

©2024 Realcomp II Ltd. Shareholders
Bought with RE/MAX Platinum-Hartland


