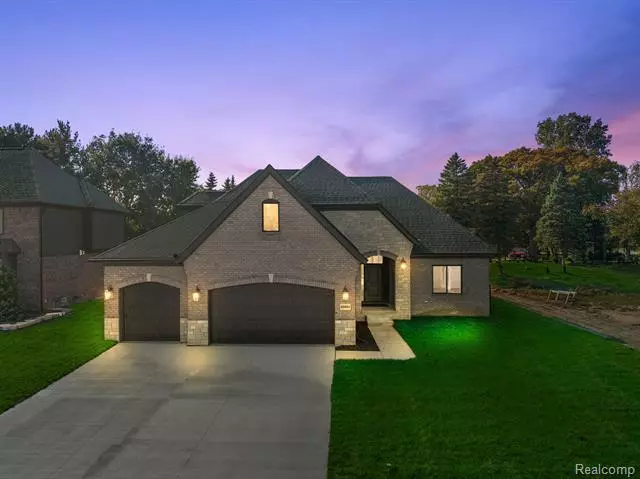$700,000
$714,900
2.1%For more information regarding the value of a property, please contact us for a free consultation.
4 Beds
3.5 Baths
2,476 SqFt
SOLD DATE : 03/26/2024
Key Details
Sold Price $700,000
Property Type Single Family Home
Sub Type Ranch
Listing Status Sold
Purchase Type For Sale
Square Footage 2,476 sqft
Price per Sqft $282
Subdivision Royal Park Estates Condo #1053
MLS Listing ID 20230084340
Sold Date 03/26/24
Style Ranch
Bedrooms 4
Full Baths 3
Half Baths 1
Construction Status New Construction
HOA Fees $62/ann
HOA Y/N yes
Originating Board Realcomp II Ltd
Year Built 2023
Lot Size 10,454 Sqft
Acres 0.24
Lot Dimensions 80x135x80x135
Property Description
Immediate Occupancy! Completed New Construction home located in award winning Utica School district, in the Highly sought after Royal Park Estates Subdivision. This home is ready to go & has it all: Sod & Sprinkler Package, 8'10" Basement, oversized windows for maximum natural light exposure. Entertainers kitchen w. tons of storage space, Lafata Premium Cabinets to the ceiling, Huge island, Quartz Countertops, leading you to MASSIVE Covered Patio! Impressive trim finishes including: step ceiling in Great Room & Master bedroom, Wood trimmed entryway throughout first floor, cove crown molding in foyer, master bedroom & great room! Gas fireplace w. shiplap trim full height to the ceiling! Oversized shower in master bathroom w. huge niche, square undermount sinks, the list goes on & on! Hurry this won't last long! Open Saturday & Sunday from 1-4 P.M Monday-Friday by appointment only.
Location
State MI
County Macomb
Area Shelby Twp
Direction South of 24 Mile Road / East of Schoenherr Road
Rooms
Basement Unfinished
Kitchen Disposal
Interior
Interior Features Smoke Alarm, Carbon Monoxide Alarm(s), Circuit Breakers, Egress Window(s), Programmable Thermostat
Hot Water Natural Gas
Heating Forced Air
Cooling Ceiling Fan(s), Central Air
Fireplaces Type Gas
Fireplace yes
Heat Source Natural Gas
Laundry 1
Exterior
Garage Direct Access, Electricity, Attached
Garage Description 3 Car
Pool No
Waterfront no
Roof Type Asphalt
Porch Porch - Covered, Patio, Porch, Patio - Covered
Road Frontage Paved
Garage yes
Building
Lot Description Sprinkler(s)
Foundation Basement
Sewer Public Sewer (Sewer-Sanitary)
Water Public (Municipal)
Architectural Style Ranch
Warranty Yes
Level or Stories 1 1/2 Story
Structure Type Brick,Stone
Construction Status New Construction
Schools
School District Utica
Others
Tax ID 230713130004
Ownership Short Sale - No,Private Owned
Acceptable Financing Cash, Conventional
Listing Terms Cash, Conventional
Financing Cash,Conventional
Read Less Info
Want to know what your home might be worth? Contact us for a FREE valuation!

Our team is ready to help you sell your home for the highest possible price ASAP

©2024 Realcomp II Ltd. Shareholders
Bought with Keller Williams Realty Lakeside


