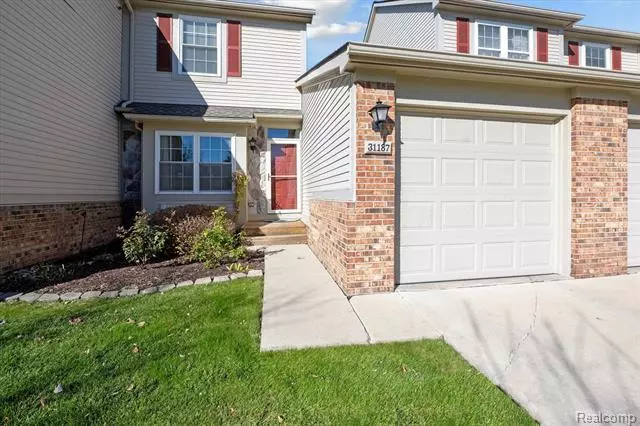$317,000
$319,000
0.6%For more information regarding the value of a property, please contact us for a free consultation.
2 Beds
2.5 Baths
1,356 SqFt
SOLD DATE : 03/08/2024
Key Details
Sold Price $317,000
Property Type Condo
Sub Type Cape Cod
Listing Status Sold
Purchase Type For Sale
Square Footage 1,356 sqft
Price per Sqft $233
Subdivision Maples Of Novi Maple Pointe Condo
MLS Listing ID 20240001510
Sold Date 03/08/24
Style Cape Cod
Bedrooms 2
Full Baths 2
Half Baths 1
HOA Fees $312/mo
HOA Y/N yes
Originating Board Realcomp II Ltd
Year Built 1997
Annual Tax Amount $3,739
Property Description
Golf course frontage ~on the 8th green~with this amazing Maples of Novi condo! Many updates including this glamorous kitchen!!...It's oversized, with granite countertops, extra tall premium soft closure cabinetry, custom backsplash and just the right amount of pizazz in the hardware to really make this a show stopper! Nice sized dining room that may be utilized as a den. Great room with vaulted ceilings, updated and sleek gas fireplace and door wall to a large deck, that makes for a magnificent additional living area with an updated, lighted, retractable awning with an auto close feature for those windy days. This premium lot does in fact back to the green, but it has just the right amount of privacy too and is very close to the pool as well. First floor primary bedroom with two closets and private bath with a shower. Additional ensuite on the 2nd floor with a full, private bath. Unfinished basement that is ready for your finishing touches/ideas. 1 car attached, direct access garage. Close to wonderful Walled Lake, with walking paths, Novi shopping district, easy freeway access and so much more!!
Location
State MI
County Oakland
Area Novi
Direction Enter Centennial South off of 14 Mile to West (right) on Livingston...or you may enter off of Novi Rd from Waverly
Rooms
Basement Unfinished
Kitchen Dishwasher, Disposal, Dryer, Free-Standing Gas Oven, Free-Standing Gas Range, Washer
Interior
Hot Water Natural Gas
Heating Forced Air
Cooling Central Air
Fireplaces Type Gas
Fireplace yes
Appliance Dishwasher, Disposal, Dryer, Free-Standing Gas Oven, Free-Standing Gas Range, Washer
Heat Source Natural Gas
Laundry 1
Exterior
Exterior Feature Club House, Awning/Overhang(s), Grounds Maintenance, Lighting, Private Entry, Pool – Community, Pool - Inground
Parking Features Direct Access, Door Opener, Attached
Garage Description 1 Car
Porch Porch - Covered, Deck, Porch
Road Frontage Paved
Garage yes
Private Pool 1
Building
Lot Description Golf Community
Foundation Basement
Sewer Public Sewer (Sewer-Sanitary)
Water Public (Municipal)
Architectural Style Cape Cod
Warranty No
Level or Stories 1 1/2 Story
Structure Type Brick,Vinyl
Schools
School District Walled Lake
Others
Pets Allowed Breed Restrictions, Cats OK, Dogs OK
Tax ID 2202202304
Ownership Short Sale - No,Private Owned
Assessment Amount $112
Acceptable Financing Cash, Conventional, FHA, VA
Rebuilt Year 2022
Listing Terms Cash, Conventional, FHA, VA
Financing Cash,Conventional,FHA,VA
Read Less Info
Want to know what your home might be worth? Contact us for a FREE valuation!

Our team is ready to help you sell your home for the highest possible price ASAP

©2025 Realcomp II Ltd. Shareholders
Bought with REALTEAM Real Estate

