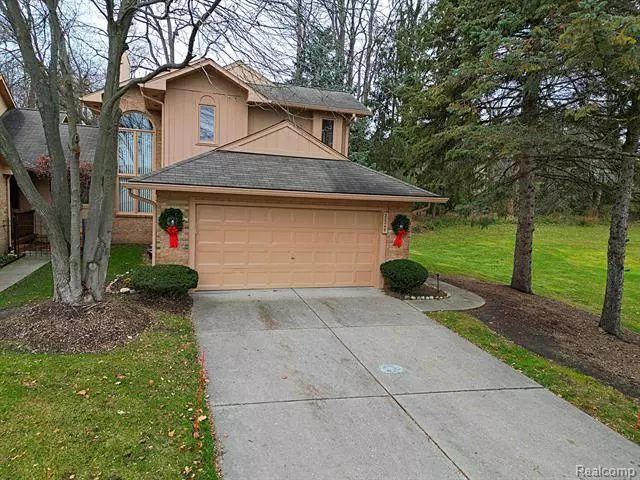$350,000
$359,900
2.8%For more information regarding the value of a property, please contact us for a free consultation.
2 Beds
2.5 Baths
1,722 SqFt
SOLD DATE : 02/26/2024
Key Details
Sold Price $350,000
Property Type Condo
Sub Type Colonial
Listing Status Sold
Purchase Type For Sale
Square Footage 1,722 sqft
Price per Sqft $203
Subdivision River Pines Of Farmington Occpn 508
MLS Listing ID 20230103099
Sold Date 02/26/24
Style Colonial
Bedrooms 2
Full Baths 2
Half Baths 1
HOA Fees $337/mo
HOA Y/N yes
Originating Board Realcomp II Ltd
Year Built 1989
Annual Tax Amount $5,472
Property Description
Welcome home to this desirable end unit condo in the well maintained River Pines complex in Farmington Hills. You will notice right away that this 2 bedroom, 2 and a half bath condo was taken care of with nice updates throughout. The living room is spacious and is highlighted by vaulted ceilings and a gas fireplace to add warmth to the winter nights. The kitchen has been remodeled with granite counters and back splash, new sink, disposal, a stove and new electrical. The first floor also has a remodeled powder room, a dining room that leads to your large deck, a breakfast nook, a den and a laundry room. Head upstairs to see two generous sized bedrooms both with walk-in closets and private bathrooms. The finished lower level offers a family room and a bonus room for a home gym, crafts or an additional office area. There are tennis courts available to residents for spring and summer fun. You will love this community and your new home!
Location
State MI
County Oakland
Area Farmington Hills
Direction Located between Halsted and Gill Road South of Nine mile. Enter the River Pines complex off of Nine Mile from River Pines Drive or off of Gill from Bridgeman Street
Rooms
Basement Finished
Kitchen Dishwasher, Disposal, Exhaust Fan, Free-Standing Electric Oven, Free-Standing Refrigerator, Microwave
Interior
Interior Features Smoke Alarm, High Spd Internet Avail, Humidifier, Furnished - Negotiable, Programmable Thermostat
Hot Water Natural Gas
Heating Forced Air
Cooling Ceiling Fan(s), Central Air
Fireplaces Type Gas
Fireplace yes
Appliance Dishwasher, Disposal, Exhaust Fan, Free-Standing Electric Oven, Free-Standing Refrigerator, Microwave
Heat Source Natural Gas
Laundry 1
Exterior
Exterior Feature Tennis Court, Grounds Maintenance, Lighting, Private Entry
Parking Features Electricity, Door Opener, Attached
Garage Description 2 Car
Fence Fence Not Allowed
Roof Type Asphalt
Porch Deck, Porch
Road Frontage Paved
Garage yes
Building
Lot Description Sprinkler(s)
Foundation Basement
Sewer Public Sewer (Sewer-Sanitary)
Water Public (Municipal)
Architectural Style Colonial
Warranty No
Level or Stories 2 Story
Structure Type Brick,Cedar
Schools
School District Farmington
Others
Pets Allowed Number Limit
Tax ID 2332226021
Ownership Short Sale - No,Private Owned
Assessment Amount $64
Acceptable Financing Cash, Conventional
Rebuilt Year 2023
Listing Terms Cash, Conventional
Financing Cash,Conventional
Read Less Info
Want to know what your home might be worth? Contact us for a FREE valuation!

Our team is ready to help you sell your home for the highest possible price ASAP

©2025 Realcomp II Ltd. Shareholders
Bought with DOBI Real Estate

