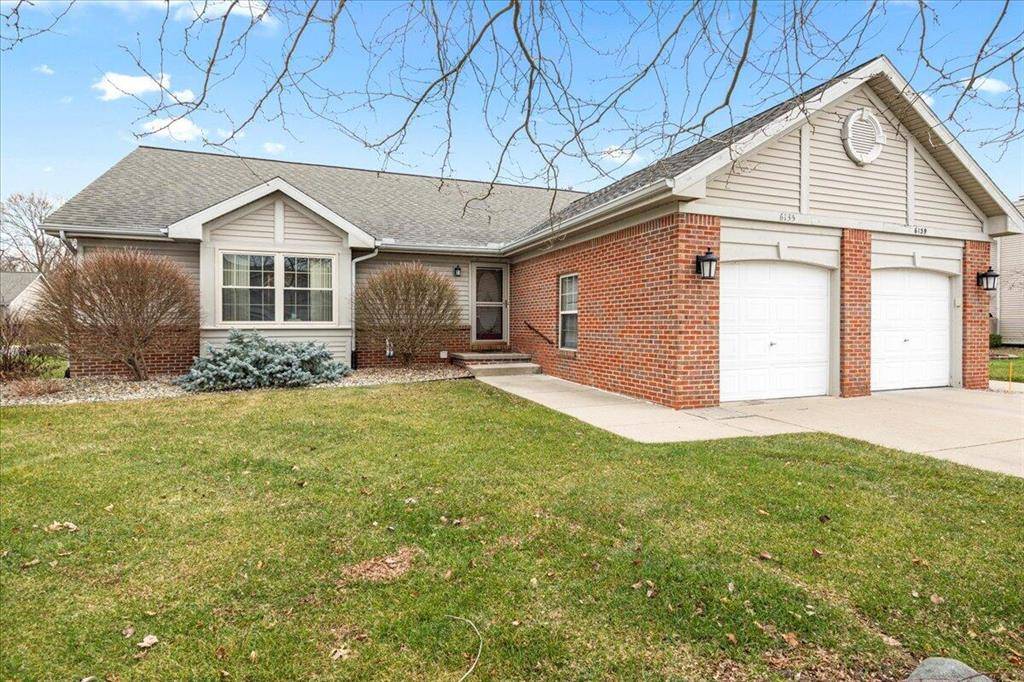$235,000
$230,000
2.2%For more information regarding the value of a property, please contact us for a free consultation.
2 Beds
2.5 Baths
1,280 SqFt
SOLD DATE : 01/30/2024
Key Details
Sold Price $235,000
Property Type Condo
Sub Type Ranch
Listing Status Sold
Purchase Type For Sale
Square Footage 1,280 sqft
Price per Sqft $183
Subdivision Georgetown Condos
MLS Listing ID 54024001656
Sold Date 01/30/24
Style Ranch
Bedrooms 2
Full Baths 2
Half Baths 1
HOA Fees $270/mo
HOA Y/N yes
Year Built 1997
Annual Tax Amount $2,526
Property Sub-Type Ranch
Source Greater Metropolitan Association of REALTORS®
Property Description
HIGHEST & BEST DUE BY FRIDAY JAN. 12th 5PM. Living is easy in this beautiful 2 bed open concept ranch condo w/ everything you need on one level. Bright white kitchen opens to full dining area w/ a door wall leading out to a deck with gas grill. The soaring vaulted ceiling, gas fireplace & wet bar add ambience to the living room. The light-filled primary bedroom features a bay window and spacious walkin closet. The full bath and the second bedroom are just steps away. For even more space to work, play and relax, go through the mudroom and laundry area and down the stairs to experience the large finished basement with an additional full bathroom. Water heater is new & all appliances stay! All this plus central air, an attached garage & low township taxes make this a great place to call home
Location
State MI
County Washtenaw
Area Ypsilanti Twp
Direction South of Textile, East of Tuttle Hill.
Rooms
Kitchen Dishwasher, Disposal, Dryer, Microwave, Oven, Refrigerator, Washer
Interior
Interior Features Laundry Facility, Wet Bar, Other
Heating Forced Air
Cooling Central Air
Fireplaces Type Gas
Fireplace yes
Appliance Dishwasher, Disposal, Dryer, Microwave, Oven, Refrigerator, Washer
Heat Source Natural Gas
Laundry 1
Exterior
Parking Features Door Opener, Attached
Waterfront Description Pond
Accessibility Accessible Full Bath, Grip-Accessible Features, Other Accessibility Features
Porch Deck
Road Frontage Private, Paved, Pub. Sidewalk
Garage yes
Building
Lot Description Corner Lot
Foundation Basement
Sewer Public Sewer (Sewer-Sanitary), Storm Drain
Water Public (Municipal)
Architectural Style Ranch
Level or Stories 1 Story
Structure Type Brick,Vinyl
Schools
School District Lincoln Consolidated
Others
Tax ID K1126210027
Ownership Private Owned
Acceptable Financing Cash, Conventional
Listing Terms Cash, Conventional
Financing Cash,Conventional
Read Less Info
Want to know what your home might be worth? Contact us for a FREE valuation!

Our team is ready to help you sell your home for the highest possible price ASAP

©2025 Realcomp II Ltd. Shareholders
Bought with eXp Realty, LLC

