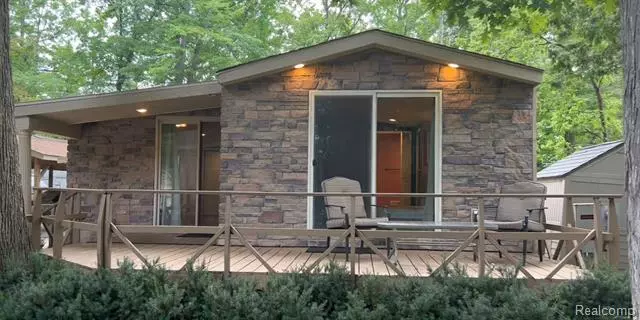$210,000
$220,000
4.5%For more information regarding the value of a property, please contact us for a free consultation.
3 Beds
2 Baths
1,950 SqFt
SOLD DATE : 01/24/2024
Key Details
Sold Price $210,000
Property Type Manufactured Home
Sub Type Manufactured with Land,Raised Ranch,Ranch
Listing Status Sold
Purchase Type For Sale
Square Footage 1,950 sqft
Price per Sqft $107
Subdivision Indian Trail Sub
MLS Listing ID 20230072340
Sold Date 01/24/24
Style Manufactured with Land,Raised Ranch,Ranch
Bedrooms 3
Full Baths 2
HOA Y/N no
Originating Board Realcomp II Ltd
Year Built 1985
Annual Tax Amount $1,010
Lot Size 9,583 Sqft
Acres 0.22
Lot Dimensions 65.00 x 150.00
Property Description
Welcome home to this beautiful oasis that offers a serien view of a surrounding lake from your backyard. Fully renovated in 2014 with all new electrical, plumbing, spray foam insulation, and lots of new upgrades with attached living room addition. Home offers 3 bedrooms, fireplace, stainless steel appliances, large front porch, Gazebo, Outdoor swingset on artificial grass, bar, Tankless water heater, extra large parking area with newly build carport in 2020, large shed, full house generator and has Barnes Lake access on Peninsula Dr.
This beautiful home has outdoor furniture, Bose surround sound speakers, Hot Tub and king size bedroom set.
Barnes lake access through a private key membership for Barnes lake subdivision only. The lake offers private boat launch, beach, outdoor pavilion with tables, bathroom and water pump. Barnes lake community HOA is $50 a year. Barnes lake HOA includes community events and lake maintenance.
Contract - $60,000 down, $1500 monthly, 9% interest, 36 months with a balloon payment at the end of the term.
Location
State MI
County Lapeer
Area Deerfield Twp
Direction N Lapeer Rd, Right on to Burley Dr before Barnes Lake Rd, Right on to Oak Grove DR, Oak Grove merges into Indian Trl. House on the Left.
Body of Water Barnes Lake
Rooms
Kitchen Double Oven, Electric Cooktop, ENERGY STAR® qualified dishwasher, ENERGY STAR® qualified refrigerator, Free-Standing Electric Oven, Microwave, Range Hood, Stainless Steel Appliance(s)
Interior
Interior Features ENERGY STAR® Qualified Door(s), ENERGY STAR® Qualified Light Fixture(s), ENERGY STAR® Qualified Window(s), High Spd Internet Avail, Furnished - Partially, Security Alarm (owned), Sound System, Spa/Hot-tub
Heating ENERGY STAR® Qualified Furnace Equipment
Cooling Central Air
Fireplace yes
Appliance Double Oven, Electric Cooktop, ENERGY STAR® qualified dishwasher, ENERGY STAR® qualified refrigerator, Free-Standing Electric Oven, Microwave, Range Hood, Stainless Steel Appliance(s)
Heat Source Natural Gas
Laundry 1
Exterior
Exterior Feature Spa/Hot-tub, Whole House Generator, Chimney Cap(s), ENERGY STAR® Qualified Skylights, Grounds Maintenance, Satellite Dish, Fenced, Gazebo
Parking Features Carport
Garage Description No Garage
Fence Back Yard, Fenced
Water Access Desc All Sports Lake
Accessibility Accessible Doors
Porch Deck
Road Frontage Gravel
Garage no
Building
Lot Description Vacation Home, Water View
Foundation Crawl, Slab
Sewer Septic Tank (Existing)
Water Well (Existing)
Architectural Style Manufactured with Land, Raised Ranch, Ranch
Warranty No
Level or Stories 1 Story
Structure Type Stone,Wood
Schools
School District North Branch
Others
Tax ID 00640059400
Ownership Short Sale - No,Private Owned
Assessment Amount $117
Acceptable Financing Cash, Contract, Conventional
Rebuilt Year 2014
Listing Terms Cash, Contract, Conventional
Financing Cash,Contract,Conventional
Read Less Info
Want to know what your home might be worth? Contact us for a FREE valuation!

Our team is ready to help you sell your home for the highest possible price ASAP

©2025 Realcomp II Ltd. Shareholders
Bought with Unidentified Office

