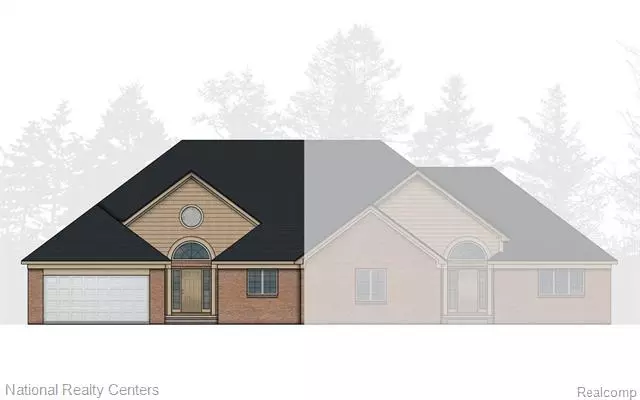$416,940
$414,900
0.5%For more information regarding the value of a property, please contact us for a free consultation.
2 Beds
3 Baths
2,138 SqFt
SOLD DATE : 01/16/2024
Key Details
Sold Price $416,940
Property Type Condo
Sub Type Loft,Ranch
Listing Status Sold
Purchase Type For Sale
Square Footage 2,138 sqft
Price per Sqft $195
Subdivision Lottivue Riverside Woods #734
MLS Listing ID 20230088336
Sold Date 01/16/24
Style Loft,Ranch
Bedrooms 2
Full Baths 3
Construction Status New Construction
HOA Fees $225/mo
HOA Y/N yes
Originating Board Realcomp II Ltd
Year Built 2023
Property Description
You May Ask Why a Price Increase?? The Builder just Added So Many Upgrades! Hardwood/Laminate Flooring in Main Living Award Winning Clearview Homes is Building your Dream Home in The Highly Acclaimed Lottivue Riverside Woods Condo's Across the Street from Lake Saint Clair! How Awesome!! The Willow Ranch has 2 Bedrooms on Main Floor, with Loft and 3 Full Baths. Private Entry Opens to The Foyer, Your Open Great Room, Dining Room and Kitchen. The Kichen Features Granite Countertops (also in all bathrooms), G.E Stainless Steel Appliances, Undermount Sink, Garbage Disposal and Delta Faucets. The Vaulted Great Room is Filled with Lots of Natural Light from the Silverline Windows. This Split Ranch Has the Primary Suite on the Opposite Side of The Home from The Other Bedroom for Your Privacy! The Primary Suite Boosts a Double Step Ceiling, Huge Walk in Closet with Spa Like Attached Bath. The Loft on the 2nd Floor is Perfect for Some Alone Time. This New Construction Home Has a 96% Efficiency Furnace, 50 Gallon Hot Water Tank, Air Conditioning and a Humidifier. Plus, all the Latest Energy Efficiency you are Hoping for! Don't forget About All the Builder and Manufacture Warranties! This Home will Be Perfect! Minutes from Brandenburg Park and Lake St. Clair. Move in approximately 4 Months from Signing a Purchase Agreement! Photos from previously built homes. Other lots and floor plans are available.
Location
State MI
County Macomb
Area Chesterfield Twp
Direction Hooker to Manistee Unit #44
Rooms
Basement Unfinished
Kitchen Vented Exhaust Fan, Dishwasher, Disposal, Exhaust Fan, Microwave, Plumbed For Ice Maker, Stainless Steel Appliance(s)
Interior
Interior Features Smoke Alarm, 100 Amp Service, Cable Available, Carbon Monoxide Alarm(s), Circuit Breakers, Egress Window(s), Other, High Spd Internet Avail, Humidifier, Programmable Thermostat, Furnished - No
Hot Water High-Efficiency/Sealed Water Heater, Natural Gas
Heating Forced Air
Cooling Central Air
Fireplaces Type Gas
Fireplace yes
Appliance Vented Exhaust Fan, Dishwasher, Disposal, Exhaust Fan, Microwave, Plumbed For Ice Maker, Stainless Steel Appliance(s)
Heat Source Natural Gas
Laundry 1
Exterior
Exterior Feature Grounds Maintenance, Lighting, Private Entry
Parking Features Attached
Garage Description 2 Car
Roof Type Asphalt
Road Frontage Paved, Pub. Sidewalk
Garage yes
Building
Lot Description Corner Lot, Level, Sprinkler(s)
Foundation Basement
Sewer Public Sewer (Sewer-Sanitary)
Water Water at Street
Architectural Style Loft, Ranch
Warranty Yes
Level or Stories 1 1/2 Story
Structure Type Brick,Vinyl
Construction Status New Construction
Schools
School District Anchor Bay
Others
Pets Allowed Cats OK, Dogs OK
Ownership Short Sale - No,Private Owned
Acceptable Financing Cash, Conventional, VA
Listing Terms Cash, Conventional, VA
Financing Cash,Conventional,VA
Read Less Info
Want to know what your home might be worth? Contact us for a FREE valuation!

Our team is ready to help you sell your home for the highest possible price ASAP

©2025 Realcomp II Ltd. Shareholders
Bought with Anthony Djon Luxury Real Estate

