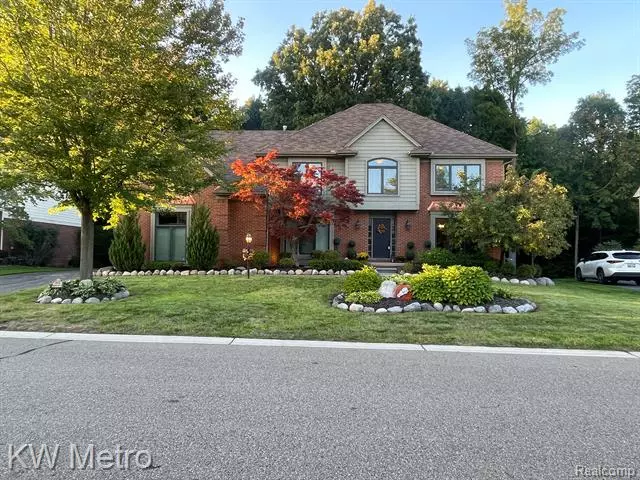$600,000
$680,000
11.8%For more information regarding the value of a property, please contact us for a free consultation.
4 Beds
2.5 Baths
3,296 SqFt
SOLD DATE : 01/17/2024
Key Details
Sold Price $600,000
Property Type Single Family Home
Sub Type Colonial
Listing Status Sold
Purchase Type For Sale
Square Footage 3,296 sqft
Price per Sqft $182
Subdivision Woodside Village Condo Amend
MLS Listing ID 20230076541
Sold Date 01/17/24
Style Colonial
Bedrooms 4
Full Baths 2
Half Baths 1
HOA Fees $58/ann
HOA Y/N yes
Originating Board Realcomp II Ltd
Year Built 1993
Annual Tax Amount $8,652
Lot Size 8,712 Sqft
Acres 0.2
Lot Dimensions 76x104x140x132
Property Description
Home Sweet Home! Come and walk through your "Dream Home" with an array of elegance; you surely won't be disappointed! This fabulous home is located in an extremely beautiful community, Woodside Village in Northville Twp. The home is a 4 bedroom brick colonial with a 3 car garage w/ side entry and many updates throughout. This home is high tech top to bottom w/control 4 smart system/security & nest all controlled from the palm of your hand. It has a large kitchen with granite countertops, decorative backsplash and travertine flooring. It has a spacious family room with a newer fireplace for gathering/entertaining as well as double doors to a second deck overlooking the private & tranquil wooded lot and kids play area. The main level includes an office, formal living room with door-wall leading to a beautiful deck, laundry/mud room and a winding staircase with wrought iron spindles. The master suite has vaulted ceilings, (2) walk-in closets with a custom bathroom that will sweep you off of your feet. Hardwood floors and new blinds throughout. It has a finished basement with a state of the art soundproof home theater room for maximum movie enjoyment; professionally installed by Paulson's Audio & Video! Theatre room furniture, projector & screen and all appliances, new lighting , baby grand piano, and new washer/dryer will remain. This home has a new hot water tank, A/C unit and furnace and new extensive landscaping including pavers outside the home as well as a newly restored and painted deck. It is centrally located near freeways, shopping and dining. Make the first step to schedule a tour of this beauty today! This one won't last long! A home warranty will be provided.
Showings Only: Saturday-Tuesday 10:00 AM - 6:00 PM
Absolutely No Showings: Wednesday-Friday
Location
State MI
County Wayne
Area Northville Twp
Direction South of 6 Mile Rd./West of Haggerty Rd.
Rooms
Basement Finished
Interior
Heating Forced Air
Cooling Central Air
Fireplace yes
Heat Source Natural Gas
Exterior
Parking Features Side Entrance, Door Opener, Attached
Garage Description 3 Car
Roof Type Asphalt
Road Frontage Paved
Garage yes
Building
Foundation Basement
Sewer Public Sewer (Sewer-Sanitary)
Water Public (Municipal)
Architectural Style Colonial
Warranty Yes
Level or Stories 2 Story
Structure Type Brick,Wood
Schools
School District Plymouth Canton
Others
Tax ID 77052020035000
Ownership Short Sale - No,Private Owned
Acceptable Financing Cash, Conventional
Rebuilt Year 2017
Listing Terms Cash, Conventional
Financing Cash,Conventional
Read Less Info
Want to know what your home might be worth? Contact us for a FREE valuation!

Our team is ready to help you sell your home for the highest possible price ASAP

©2025 Realcomp II Ltd. Shareholders
Bought with Century 21 Dynamic Realty

