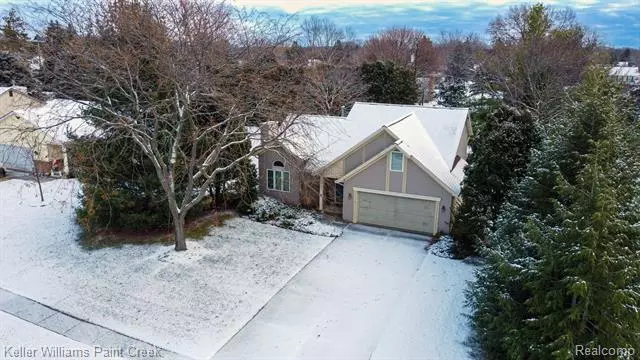$280,000
$279,000
0.4%For more information regarding the value of a property, please contact us for a free consultation.
3 Beds
2.5 Baths
1,837 SqFt
SOLD DATE : 01/08/2024
Key Details
Sold Price $280,000
Property Type Single Family Home
Sub Type Split Level
Listing Status Sold
Purchase Type For Sale
Square Footage 1,837 sqft
Price per Sqft $152
Subdivision K-Lynn Sub No 5
MLS Listing ID 20230099094
Sold Date 01/08/24
Style Split Level
Bedrooms 3
Full Baths 2
Half Baths 1
HOA Y/N no
Originating Board Realcomp II Ltd
Year Built 1990
Annual Tax Amount $2,197
Lot Size 0.290 Acres
Acres 0.29
Lot Dimensions 80.00 x 160.00
Property Description
Welcome to 5047 June Dr, a truly distinctive gem nestled within a beautiful subdivision in Almont. This unique 5-level property offers an exceptional blend of charm, comfort, and privacy, highlighted by its secluded backyard retreat.
Featuring 3 bedrooms and 2 and a half baths, this home boasts a layout that unfolds across its five levels. Each level offers a distinct space, creating a harmonious flow throughout the residence.
This home comes with several noteworthy upgrades for peace of mind and comfort. The new HVAC system installed in 2017 ensures year-round comfort and efficiency. The roof, replaced in 2010, provides lasting durability and protection. Additionally, the hot water heater was updated in 2020, offering modern convenience.
One of the highlights is the newly installed reverse osmosis water system, emphasizing the commitment to quality and ensuring pure, clean water throughout the home.
Beyond its practical upgrades, this property invites you to enjoy its serene and secluded backyard—a private oasis perfect for relaxation and outdoor gatherings.
Experience the allure of this unique property that combines functionality with modern comforts, providing a haven for both everyday living and entertaining.
Schedule your visit to 5047 June Dr today and discover the tranquility and elegance this home has to offer!
Location
State MI
County Lapeer
Area Almont Vlg
Direction North on Kidder, East on Allison, South on June Dr
Rooms
Basement Unfinished
Kitchen Water Purifier Owned, Dishwasher, Dryer, Free-Standing Electric Oven, Free-Standing Refrigerator, Washer
Interior
Interior Features Programmable Thermostat
Hot Water Natural Gas
Heating Forced Air
Cooling Central Air
Fireplace yes
Appliance Water Purifier Owned, Dishwasher, Dryer, Free-Standing Electric Oven, Free-Standing Refrigerator, Washer
Heat Source Natural Gas
Laundry 1
Exterior
Parking Features Attached
Garage Description 2 Car
Roof Type Asphalt
Porch Deck, Porch
Road Frontage Paved
Garage yes
Building
Foundation Basement
Sewer Public Sewer (Sewer-Sanitary)
Water Public (Municipal)
Architectural Style Split Level
Warranty No
Level or Stories Quad-Level
Structure Type Vinyl
Schools
School District Almont
Others
Tax ID 04164508000
Ownership Short Sale - No,Private Owned
Assessment Amount $214
Acceptable Financing Cash, Conventional, FHA, VA
Listing Terms Cash, Conventional, FHA, VA
Financing Cash,Conventional,FHA,VA
Read Less Info
Want to know what your home might be worth? Contact us for a FREE valuation!

Our team is ready to help you sell your home for the highest possible price ASAP

©2025 Realcomp II Ltd. Shareholders
Bought with Keller Williams Realty Lakeside

