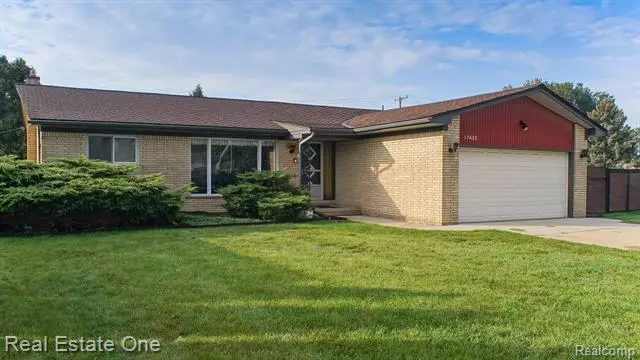$300,000
$299,900
For more information regarding the value of a property, please contact us for a free consultation.
3 Beds
3 Baths
1,702 SqFt
SOLD DATE : 11/06/2023
Key Details
Sold Price $300,000
Property Type Single Family Home
Sub Type Ranch
Listing Status Sold
Purchase Type For Sale
Square Footage 1,702 sqft
Price per Sqft $176
Subdivision Oakview Estates Sub
MLS Listing ID 20230084009
Sold Date 11/06/23
Style Ranch
Bedrooms 3
Full Baths 2
Half Baths 2
HOA Y/N no
Originating Board Realcomp II Ltd
Year Built 1966
Annual Tax Amount $4,808
Lot Size 0.530 Acres
Acres 0.53
Lot Dimensions 140.00 x 165.00
Property Description
Calling all mid-century modern lovers! Looking for a home with timeless design and charm, this is it! This beautiful, well-maintained 3-bedroom, 4-bathroom ranch sits on just over half an acre and has only had 2 owners. The current owners put an incredible amount of love into restoring this home while giving it a little bit of a modern edge. When you step inside, you will notice the original multi-colored slate flooring, beautiful original closets, and you'll see through to the kitchen and living room, where you'll find vaulted ceilings with a sunroom attached. The family room boasts a large picture window, bringing in a ton of natural light. The kitchen has been updated with soft close cabinets, a gorgeous rebuilt 1965 Frigidaire Flair range stove that is in complete working condition, Maytag dishwasher, an Instant Hot water dispenser in the sink, as well as beautiful but durable Vinyl Composite Tile. The primary bedroom has its own bathroom, that comes with a fun color changing light in the shower, that doubles as a Bluetooth speaker to help get you ready for the day. All bedrooms have double-closets for plenty of storage and original wood floors. The laundry room is located on the first floor, making the chore of doing laundry a little less tedious. And if that's not enough, not only are washer and dryer staying, but the dryer even comes with a steam setting for those dry clean items that never seem to really make it to the dry cleaner. In the basement you will find an amazing wet bar original to the home, and enough space to comfortably entertain. The larger ticket items have been replaced, such as the roof, furnace, air conditioning, and as a bonus a 16 kilowatt Generac backup generator. This house is the complete package for those with a deep appreciation of its history and style. There is so much more to mention, but you really need to see it for yourself.
Location
State MI
County Wayne
Area Southgate
Direction South side of Goddard between Allen and Reeck.
Rooms
Basement Partially Finished
Kitchen Vented Exhaust Fan, Dishwasher, Dryer, Free-Standing Electric Range, Free-Standing Refrigerator, Washer
Interior
Interior Features Smoke Alarm, Cable Available, Carbon Monoxide Alarm(s), Programmable Thermostat, Furnished - No, Wet Bar
Hot Water Natural Gas
Heating Forced Air
Cooling Attic Fan, Ceiling Fan(s), Central Air
Fireplace yes
Appliance Vented Exhaust Fan, Dishwasher, Dryer, Free-Standing Electric Range, Free-Standing Refrigerator, Washer
Heat Source Natural Gas
Laundry 1
Exterior
Exterior Feature BBQ Grill
Parking Features Electricity, Door Opener, Attached
Garage Description 2 Car
Roof Type Asphalt
Road Frontage Paved
Garage yes
Building
Foundation Basement
Sewer Public Sewer (Sewer-Sanitary)
Water Public (Municipal)
Architectural Style Ranch
Warranty No
Level or Stories 1 Story
Structure Type Brick
Schools
School District Southgate
Others
Tax ID 53003010006300
Ownership Short Sale - No,Private Owned
Assessment Amount $5
Acceptable Financing Cash, Conventional, FHA, VA
Listing Terms Cash, Conventional, FHA, VA
Financing Cash,Conventional,FHA,VA
Read Less Info
Want to know what your home might be worth? Contact us for a FREE valuation!

Our team is ready to help you sell your home for the highest possible price ASAP

©2025 Realcomp II Ltd. Shareholders
Bought with EXP Realty

