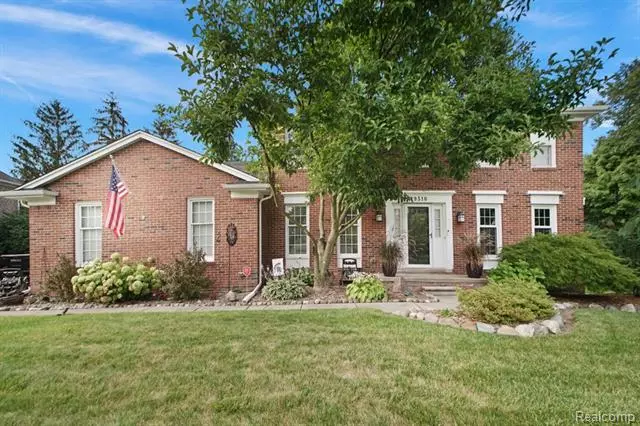$475,000
$479,900
1.0%For more information regarding the value of a property, please contact us for a free consultation.
4 Beds
2.5 Baths
2,409 SqFt
SOLD DATE : 10/16/2023
Key Details
Sold Price $475,000
Property Type Single Family Home
Sub Type Colonial
Listing Status Sold
Purchase Type For Sale
Square Footage 2,409 sqft
Price per Sqft $197
Subdivision Ridgewood Hills Sub No 4
MLS Listing ID 20230067324
Sold Date 10/16/23
Style Colonial
Bedrooms 4
Full Baths 2
Half Baths 1
HOA Fees $16/ann
HOA Y/N yes
Originating Board Realcomp II Ltd
Year Built 1988
Annual Tax Amount $6,460
Lot Size 0.290 Acres
Acres 0.29
Lot Dimensions 100.00 x 130.50x100x130
Property Description
Open House Sunday September 17th 2pm-4pm Highest and Best by September 17th at 7pm Welcome to this immaculate and well maintained 4 bedroom, 2.1 bath home. This Classic Brick Colonial nestled in the popular, family friendly community of Plymouth's Ridgewood Hills Subdivision was beautifully updated in 2022. As you walk in you will see the new laminate floors compliment the kitchen remodel and it boasts dark cabinets with new granite counters, subway tile, SS sink and faucet, SS appliances, garbage disposal and new hood. Sit and have your coffee at the Butcher Block island with bar seating. Brand new bathroom on the first floor with new cabinets, sink and lighting. Freshly painted with new windows for a light and airy feel in the dining living room area. Upstairs is equipped with four bedrooms and ample closets throughout. Relax by the fire in the winter in the family room or venture out on the stamped concrete patio to enjoy the beautiful landscaping, flowers and grasses designed with skill by an artful master gardener. Very private with mature trees. Just steps away from Miller Woods Nature Preserve, unique boutique shopping, fine dining and awesome Plymouth Canton schools. Open House Sunday August 27th 1-3pm See you there!!!
Location
State MI
County Wayne
Area Plymouth Twp
Direction Beck to Powell and into Subdivision
Rooms
Basement Unfinished
Kitchen ENERGY STAR® qualified dryer, Vented Exhaust Fan, Built-In Gas Oven, Disposal, ENERGY STAR® qualified dishwasher, ENERGY STAR® qualified refrigerator, Exhaust Fan, Range Hood, Stainless Steel Appliance(s), Washer
Interior
Interior Features Smoke Alarm, Cable Available, ENERGY STAR® Qualified Door(s), ENERGY STAR® Qualified Exhaust Fan(s), ENERGY STAR® Qualified Light Fixture(s), ENERGY STAR® Qualified Window(s), High Spd Internet Avail, Humidifier, Programmable Thermostat
Hot Water ENERGY STAR® Qualified Water Heater, Natural Gas
Heating ENERGY STAR® Qualified Furnace Equipment
Cooling Attic Fan, Central Air, ENERGY STAR® Qualified A/C Equipment, ENERGY STAR® Qualified Ceiling Fan(s)
Fireplaces Type Natural
Fireplace yes
Appliance ENERGY STAR® qualified dryer, Vented Exhaust Fan, Built-In Gas Oven, Disposal, ENERGY STAR® qualified dishwasher, ENERGY STAR® qualified refrigerator, Exhaust Fan, Range Hood, Stainless Steel Appliance(s), Washer
Heat Source Natural Gas
Exterior
Exterior Feature Chimney Cap(s), Lighting
Parking Features Attached
Garage Description 2 Car
Roof Type Asphalt
Porch Patio
Road Frontage Paved, Cul-De-Sac
Garage yes
Building
Foundation Basement
Sewer Public Sewer (Sewer-Sanitary)
Water Public (Municipal)
Architectural Style Colonial
Warranty No
Level or Stories 2 Story
Structure Type Aluminum,Brick
Schools
School District Plymouth Canton
Others
Tax ID 78050040321000
Ownership Short Sale - No,Private Owned
Assessment Amount $306
Acceptable Financing Cash, Conventional, FHA, VA
Rebuilt Year 2022
Listing Terms Cash, Conventional, FHA, VA
Financing Cash,Conventional,FHA,VA
Read Less Info
Want to know what your home might be worth? Contact us for a FREE valuation!

Our team is ready to help you sell your home for the highest possible price ASAP

©2025 Realcomp II Ltd. Shareholders
Bought with Real Estate One

