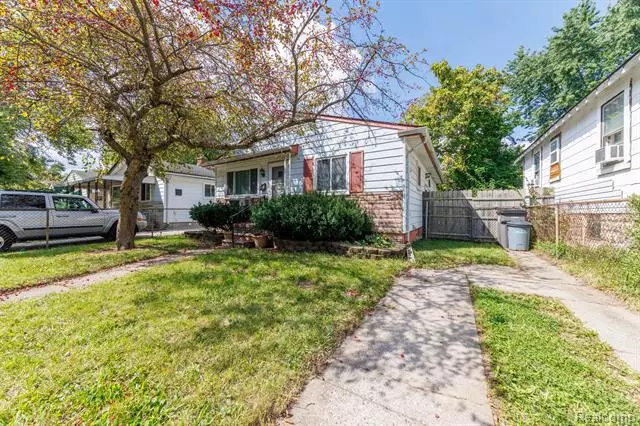$55,000
$59,900
8.2%For more information regarding the value of a property, please contact us for a free consultation.
3 Beds
2 Baths
936 SqFt
SOLD DATE : 10/10/2023
Key Details
Sold Price $55,000
Property Type Single Family Home
Sub Type Ranch
Listing Status Sold
Purchase Type For Sale
Square Footage 936 sqft
Price per Sqft $58
Subdivision Bonzanno Park Sub No 1
MLS Listing ID 20230077448
Sold Date 10/10/23
Style Ranch
Bedrooms 3
Full Baths 2
Construction Status Platted Sub.
HOA Y/N no
Originating Board Realcomp II Ltd
Year Built 1958
Annual Tax Amount $1,346
Lot Size 3,920 Sqft
Acres 0.09
Lot Dimensions 39.00 x 105.00
Property Description
Wonderful location for this 3 bedroom, 2 full bathroom ranch off Outer Drive right down the street from Pepper Road Park. A large living room welcomes you into your new home. Energy efficient Wallside vinyl windows throughout. Open concept kitchen with lots of cabinets and counterspace to store all your kitchen gadgets and cook a good meal. With the large table space in the kitchen, the whole family can gather for a meal together. Three spacious bedrooms and a full bathroom round out the main level. The finished basement has a second kitchen/wet bar area that's ready for your holiday parties. Separate laundry room and newer hot water heater. Spacious entertaining area and lots of storage is perfect for gathering everyone together in the extended living space. Forced air heating and central air to keep you cool. Spacious backyard with privacy fence surround. Large shed for all of your yard equipment and toys. You won't want to miss the chance to see this great house and soon call it home!
Location
State MI
County Wayne
Area Ecorse
Direction Outer drive to 11th Street
Rooms
Basement Finished
Kitchen Free-Standing Electric Oven
Interior
Interior Features Smoke Alarm, Circuit Breakers, High Spd Internet Avail, Programmable Thermostat
Hot Water Natural Gas
Heating Forced Air
Cooling Central Air
Fireplace no
Heat Source Natural Gas
Exterior
Exterior Feature Lighting, Fenced
Garage Description No Garage
Fence Back Yard, Fenced, Fence Allowed, Front Yard
Pool No
Waterfront no
Porch Patio, Porch
Road Frontage Paved, Pub. Sidewalk
Garage no
Building
Foundation Basement
Sewer Public Sewer (Sewer-Sanitary)
Water Public (Municipal)
Architectural Style Ranch
Warranty No
Level or Stories 1 Story
Structure Type Brick,Stone,Vinyl
Construction Status Platted Sub.
Schools
School District Ecorse
Others
Pets Allowed Cats OK, Dogs OK, Yes
Tax ID 34002050163002
Ownership Short Sale - No,Private Owned
Assessment Amount $3
Acceptable Financing Cash, Conventional, FHA, VA
Listing Terms Cash, Conventional, FHA, VA
Financing Cash,Conventional,FHA,VA
Read Less Info
Want to know what your home might be worth? Contact us for a FREE valuation!

Our team is ready to help you sell your home for the highest possible price ASAP

©2024 Realcomp II Ltd. Shareholders
Bought with Elite Realty


