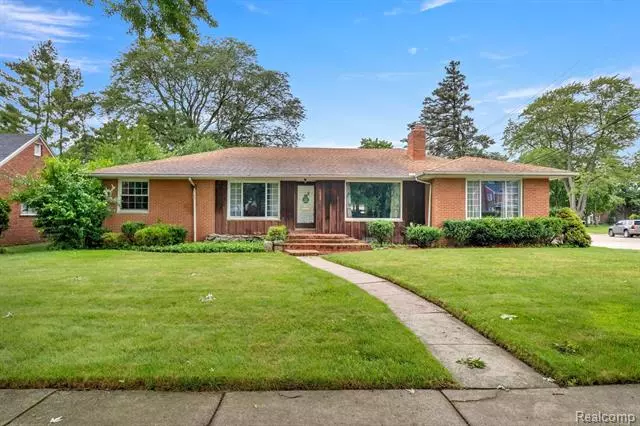$427,000
$475,000
10.1%For more information regarding the value of a property, please contact us for a free consultation.
3 Beds
2 Baths
1,915 SqFt
SOLD DATE : 09/29/2023
Key Details
Sold Price $427,000
Property Type Single Family Home
Sub Type Ranch
Listing Status Sold
Purchase Type For Sale
Square Footage 1,915 sqft
Price per Sqft $222
Subdivision Herndons Dearborn Golf Club Park Sub
MLS Listing ID 20230058331
Sold Date 09/29/23
Style Ranch
Bedrooms 3
Full Baths 1
Half Baths 2
HOA Y/N no
Originating Board Realcomp II Ltd
Year Built 1947
Annual Tax Amount $4,522
Lot Size 10,454 Sqft
Acres 0.24
Lot Dimensions 79.00 x 134.00
Property Description
BEAUTIFUL AND UNIQUE GOLDEN TRIANGLE RANCH ON A HUGE LOT IS EXACTLY WHAT YOU'VE BEEN WAITING FOR!! THIS HOME OFFERS A WIDE OPEN, SIZABLE LAYOUT WITH 3 LARGE BEDROOMS, PLENTY OF CLOSET SPACE WHICH IS RARE HERE IN DEARBORN! THE SPACIOUS LIVING ROOM IS PERFECT FOR FAMILY GATHERINGS AND HAS PLENTY OF NATURAL LIGHT POURING IN FROM THE WINDOWS ON BOTH SIDES OF THE HOME! GATHER ROUND THE COZY STONE FIREPLACE THAT CONNECTS TO THE ADJOINING FAMILY ROOM WHICH ADDS AN ADDITIONAL AREA FOR ENTERTAINING! UPDATED KITCHEN WITH PLENTY OF CABINETRY, OPEN TO BOTH THE DINING AND FAMILY ROOM FOR ADDED CONVENIENCE! EXCELLENT SUMMER ROOM IN BACK! A HUGE FINISHED BASEMENT WITH LOTS OF SPACE FOR STORAGE, LAUNDRY ROOM AND A SMALL WORK AREA. THE HOME IS ON A LARGE LOT, AND HAS AN OUTDOOR PATIO PERFECT FOR ENTERTAINING AND GATHERINGS. HUGE 2.5 CAR GARAGE WITH EXTRA HIGH CEILINGS! HOME HAS A RECENT APPRAISAL FOR A PRICE HIGHER THAN LIST!! UPDATES INCLUDE A RECENT ROOF REPLACEMENT, VINYL WINDOWS, PROFESSIONALLY PAINTED THROUGHOUT, KITCHEN CABINETS.
DON'T MISS OUT ON THIS OPPORTUNITY. SCHEDULE YOUR SHOWINGS TODAY!!!
Location
State MI
County Wayne
Area Dearborn
Direction Home is located on Hawthorne St, South of Ford Road and West of Golfview Drive.
Rooms
Basement Finished
Kitchen None (Appliances)
Interior
Hot Water Natural Gas
Heating Forced Air
Cooling Attic Fan, Central Air
Fireplace yes
Appliance None (Appliances)
Heat Source Natural Gas
Laundry 1
Exterior
Exterior Feature Awning/Overhang(s), Chimney Cap(s), Lighting
Parking Features Detached
Garage Description 2.5 Car
Roof Type Asphalt
Porch Patio
Road Frontage Paved
Garage yes
Building
Foundation Basement
Sewer Public Sewer (Sewer-Sanitary)
Water Public (Municipal)
Architectural Style Ranch
Warranty No
Level or Stories 1 Story
Structure Type Brick
Schools
School District Dearborn
Others
Pets Allowed Yes
Tax ID 32820916225008
Ownership Short Sale - No,Private Owned
Acceptable Financing Cash, Conventional, FHA, VA
Rebuilt Year 2020
Listing Terms Cash, Conventional, FHA, VA
Financing Cash,Conventional,FHA,VA
Read Less Info
Want to know what your home might be worth? Contact us for a FREE valuation!

Our team is ready to help you sell your home for the highest possible price ASAP

©2025 Realcomp II Ltd. Shareholders
Bought with Keller Williams Legacy

