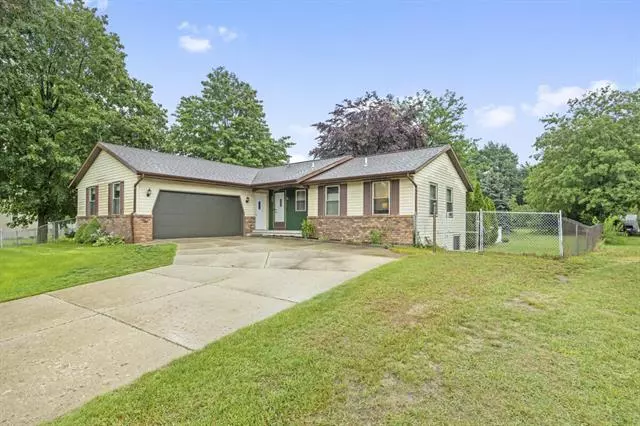$343,500
$343,500
For more information regarding the value of a property, please contact us for a free consultation.
3 Beds
2.5 Baths
1,334 SqFt
SOLD DATE : 09/29/2023
Key Details
Sold Price $343,500
Property Type Single Family Home
Sub Type Ranch
Listing Status Sold
Purchase Type For Sale
Square Footage 1,334 sqft
Price per Sqft $257
MLS Listing ID 65023027089
Sold Date 09/29/23
Style Ranch
Bedrooms 3
Full Baths 2
Half Baths 1
HOA Y/N no
Originating Board Greater Regional Alliance of REALTORS®
Year Built 1983
Annual Tax Amount $2,390
Lot Size 0.750 Acres
Acres 0.75
Lot Dimensions 250x300
Property Description
Welcome to your new home! Located on a corner lot with almost a full acre this home provides everything you need! The interior is suited with: two bedrooms including, master, two and a half baths and laundry room on the main floor, as well as a full bedroom, 3/4 bathroom and additional living space downstairs. Your spacious backyard allows for endless summer/winter fun along with a hot tub to add for all seasons! In the award Winning Byron Center school district, this home is located just minutes from tasty eateries and all your Shopping amenities. (Public water and sewer, however the Well is used for watering lawn). Open house Sunday August 20, 2023 from 1:30PM to 3:30PM!
Location
State MI
County Kent
Area Byron Twp
Direction On 131 S, Turn Right onto 84th, Turn Right onto Chesterton, Right onto Woodpark, home is on the Right
Interior
Hot Water Electric
Heating Forced Air
Cooling Central Air
Fireplace no
Heat Source Natural Gas
Exterior
Garage Attached
Garage Description 2 Car
Pool No
Waterfront no
Roof Type Composition,Shingle
Garage yes
Building
Lot Description Corner Lot
Foundation Basement
Sewer Public Sewer (Sewer-Sanitary)
Water Public (Municipal)
Architectural Style Ranch
Level or Stories 1 Story
Structure Type Aluminum,Brick
Schools
School District Byron Center
Others
Tax ID 412113376032
Acceptable Financing Cash, Conventional, FHA, VA
Listing Terms Cash, Conventional, FHA, VA
Financing Cash,Conventional,FHA,VA
Read Less Info
Want to know what your home might be worth? Contact us for a FREE valuation!

Our team is ready to help you sell your home for the highest possible price ASAP

©2024 Realcomp II Ltd. Shareholders
Bought with City2Shore Real Estate (GR)


