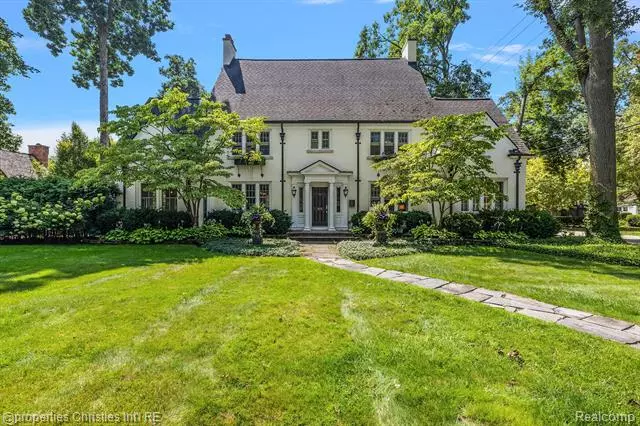$1,486,000
$1,495,000
0.6%For more information regarding the value of a property, please contact us for a free consultation.
5 Beds
5 Baths
4,342 SqFt
SOLD DATE : 09/15/2023
Key Details
Sold Price $1,486,000
Property Type Single Family Home
Sub Type Colonial
Listing Status Sold
Purchase Type For Sale
Square Footage 4,342 sqft
Price per Sqft $342
Subdivision Highland View Add No 3
MLS Listing ID 20230064885
Sold Date 09/15/23
Style Colonial
Bedrooms 5
Full Baths 4
Half Baths 2
HOA Y/N no
Originating Board Realcomp II Ltd
Year Built 1926
Annual Tax Amount $13,033
Lot Size 0.340 Acres
Acres 0.34
Lot Dimensions 105.00 x 140.00
Property Description
One of Birmingham’s Landmark Estates. Resting on a lot and one half this magnificent Five Bedroom, Four Full Bath and two half Bathroom English Manor Styled Home is loaded with charm and character. Located in the heart of Poppleton Park this exquisite residence is the ultimate combination of luxury, lifestyle and charm. The homes exceptional location is a short distance away from every world class amenity Downtown Birmingham has to offer. This spectacular home features hardwood floors, 9 foot ceilings on the first floor and a Grand Living Room with a Marble Surround gas fireplace, extensive crown molding and woodwork, 1st floor Library with spiral staircase leading to the lower level, large Dining Room with an elegent chandelier, a cozy Sunroom leading to a crushed stone private patio, the gourmet Kitchen boast custom cabinets, marble countertops and backsplash, high end stainless steel appliances, including two dishwashers. The Primary Suite Offers an updated full bathroom with a Euro Spa shower and a marble tiled surround, hardwood floors, a sitting/make-up area and classic cove ceilings in the Bedroom. The 2nd Bedroom offers an en-suite updated full Bathroom with a soaking tub, penny tile flooring and built-in shelving. The 2ND Floor features an additional renovated full Bathroom and a spacious bedroom with hardwood floors. The third floor offers a large additional living space with a Great Room, a full bathroom and bedroom. The partially finished lower provides day light windows, fireplace and built-in shelving rare for a 1920’s home. The unfinished portion provides ample amounts of storage. The exterior of this exquisite residence provides the perfect mix of tranquility and elegance with the professionally landscaped and designed yard by fleurdetroit. Resting on a lot and one half while still obtaining the utmost privacy is the cherry on top to this marvelous property. This is truly a must see! 2 car garage. Birmingham Schools.
Location
State MI
County Oakland
Area Birmingham
Direction WEST OFF ADAMS, NORTH OF MAPLE
Rooms
Basement Partially Finished
Interior
Heating Radiant
Fireplace no
Heat Source Natural Gas
Exterior
Garage Detached
Garage Description 2 Car
Pool No
Waterfront no
Road Frontage Paved
Garage yes
Building
Foundation Basement
Sewer Public Sewer (Sewer-Sanitary)
Water Public (Municipal)
Architectural Style Colonial
Warranty No
Level or Stories 2 Story
Structure Type Stucco
Schools
School District Birmingham
Others
Tax ID 1925428001
Ownership Short Sale - No,Private Owned
Acceptable Financing Cash, Conventional
Listing Terms Cash, Conventional
Financing Cash,Conventional
Read Less Info
Want to know what your home might be worth? Contact us for a FREE valuation!

Our team is ready to help you sell your home for the highest possible price ASAP

©2024 Realcomp II Ltd. Shareholders
Bought with KW Domain


