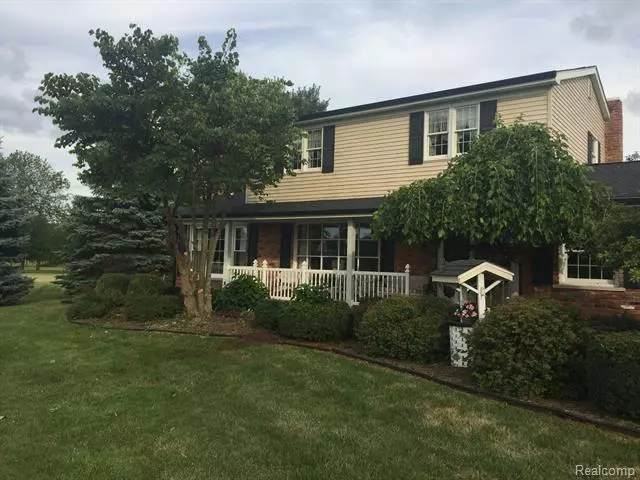$365,000
$385,000
5.2%For more information regarding the value of a property, please contact us for a free consultation.
3 Beds
1.5 Baths
2,200 SqFt
SOLD DATE : 09/12/2023
Key Details
Sold Price $365,000
Property Type Single Family Home
Sub Type Colonial
Listing Status Sold
Purchase Type For Sale
Square Footage 2,200 sqft
Price per Sqft $165
MLS Listing ID 20230018347
Sold Date 09/12/23
Style Colonial
Bedrooms 3
Full Baths 1
Half Baths 1
HOA Y/N no
Originating Board Realcomp II Ltd
Year Built 1973
Annual Tax Amount $3,503
Lot Size 3.000 Acres
Acres 3.0
Lot Dimensions 330.00 x 395.60
Property Description
Back on the market with immediate occupancy!!! If you missed out on this opportunity, now's your chance. Are you looking for a new home with outdoor living space and beautiful landscaping? Need a large pole barn for all your gear? Want it all in time for fall? Then check out this pretty colonial located in the Almont school district just minutes from area expressways, dining and shopping. There's so much to appreciate here. Inside you'll find wood floors throughout with porcelian tile in the kitchen and bathrooms, solid wood doors, Anderson windows throughout except in the living room, two propane fireplaces - one brick in the living room & one custom oak in the light-filled great room that leads outside to a large covered porch that's perfect for outdoor entertaining and relaxing. A bonus room on the first floor would make a perfect home office. There's also a Bryant Geothermal & Cooling Heat Pump system, a new well as of 2009, a 5" thick concrete driveway as of 2014, a Generac whole house generator installed in 2014, new steel doors on garage and barn in 2018 and a new roof on the house with lifetime landmark shingles in 2018. All doors to the outside are triple-net locked for your security and peace of mind. The pole barn offers plenty of space at 30 x 50' and has a concrete floor. The grounds are beautifully landscaped and stunning in the summertime - the current owner hosted an outdoor wedding on the property. Check this one out today!
Location
State MI
County St. Clair
Area Berlin Twp
Direction Van Dyke (M-53) to Dryden Rd, East on Dryden Rd to Cameron Rd, South on Cameron Rd to Tubspring Rd, slight right on Tubspring. Property is at corner of Tubspring Rd and Mackie Rd
Rooms
Basement Unfinished
Kitchen Dryer, Free-Standing Electric Range, Free-Standing Refrigerator, Microwave, Washer
Interior
Heating Forced Air
Cooling Ceiling Fan(s), Central Air
Fireplace yes
Appliance Dryer, Free-Standing Electric Range, Free-Standing Refrigerator, Microwave, Washer
Heat Source Geo-Thermal
Laundry 1
Exterior
Parking Features Attached
Garage Description 2 Car
Roof Type Asphalt
Porch Porch - Covered, Porch
Road Frontage Gravel
Garage yes
Building
Foundation Basement
Sewer Septic Tank (Existing)
Water Well (Existing)
Architectural Style Colonial
Warranty No
Level or Stories 2 Story
Structure Type Brick,Vinyl
Schools
School District Almont
Others
Pets Allowed Yes
Tax ID 74090191001000
Ownership Short Sale - No,Private Owned
Assessment Amount $103
Acceptable Financing Cash, Conventional, FHA, VA
Rebuilt Year 2005
Listing Terms Cash, Conventional, FHA, VA
Financing Cash,Conventional,FHA,VA
Read Less Info
Want to know what your home might be worth? Contact us for a FREE valuation!

Our team is ready to help you sell your home for the highest possible price ASAP

©2025 Realcomp II Ltd. Shareholders
Bought with Keller Williams Realty Lakeside

