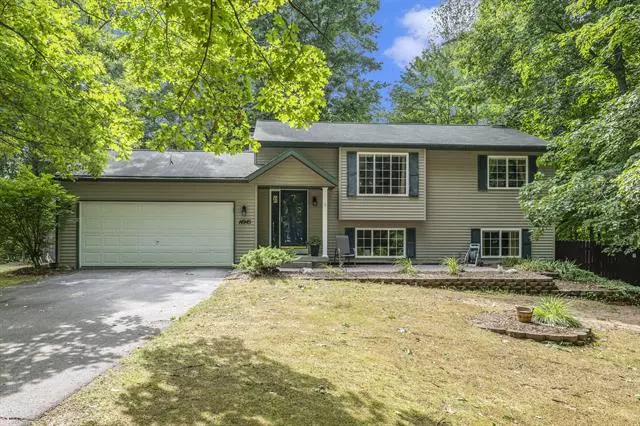$290,000
$290,000
For more information regarding the value of a property, please contact us for a free consultation.
3 Beds
2 Baths
914 SqFt
SOLD DATE : 08/08/2023
Key Details
Sold Price $290,000
Property Type Single Family Home
Listing Status Sold
Purchase Type For Sale
Square Footage 914 sqft
Price per Sqft $317
Subdivision Kent County Condominium Subdivision Plan: Santree
MLS Listing ID 64023023769
Sold Date 08/08/23
Bedrooms 3
Full Baths 2
HOA Fees $33/ann
HOA Y/N yes
Originating Board Battle Creek Area Association of REALTORS®
Year Built 2000
Annual Tax Amount $2,087
Lot Size 1.050 Acres
Acres 1.05
Lot Dimensions 119x374x159x313
Property Description
MULTIPLE OFFERS!!! Cedar Springs home nestled on a one acre wooded lot. This inviting 3 bedroom 2 bath bi-level home is move in condition! Living area is open to dining and kitchen. Sliders from the dining area to a balcony deck. Kitchen features a granite island / snack bar, pantry, glass backsplash, and cabinetry finished with crown molding. Huge primary suite features a sitting area, walk in closet and balcony deck access. Lower level offers a family room with corner fireplace and sliders to patio. Two generous daylight bedrooms offer great storage areas and share a full bath featuring a custom tile enclosure. Private wooded lot is fenced and offers a firepit to enjoy nature. Balcony deck overlooks the woods from the dining and bedroom. A great location so don't delay!!!
Location
State MI
County Kent
Area Solon Twp
Direction Algoma to 18 Mile Road, East to Treevalley
Rooms
Basement Daylight, Walkout Access
Kitchen Dishwasher, Range/Stove, Refrigerator
Interior
Interior Features Water Softener (owned)
Hot Water Natural Gas
Heating Forced Air
Cooling Ceiling Fan(s)
Fireplaces Type Gas
Fireplace yes
Appliance Dishwasher, Range/Stove, Refrigerator
Heat Source Natural Gas
Exterior
Exterior Feature Fenced
Parking Features Door Opener, Attached
Garage Description 2 Car
Roof Type Composition
Porch Deck, Patio
Road Frontage Paved
Garage yes
Building
Lot Description Wooded
Foundation Basement
Sewer Septic Tank (Existing)
Water Well (Existing)
Level or Stories Bi-Level
Structure Type Vinyl
Schools
School District Cedar Springs
Others
Tax ID 410222401010
Acceptable Financing Cash, Conventional, FHA, VA
Listing Terms Cash, Conventional, FHA, VA
Financing Cash,Conventional,FHA,VA
Read Less Info
Want to know what your home might be worth? Contact us for a FREE valuation!

Our team is ready to help you sell your home for the highest possible price ASAP

©2025 Realcomp II Ltd. Shareholders
Bought with RE/MAX SunQuest Realty

