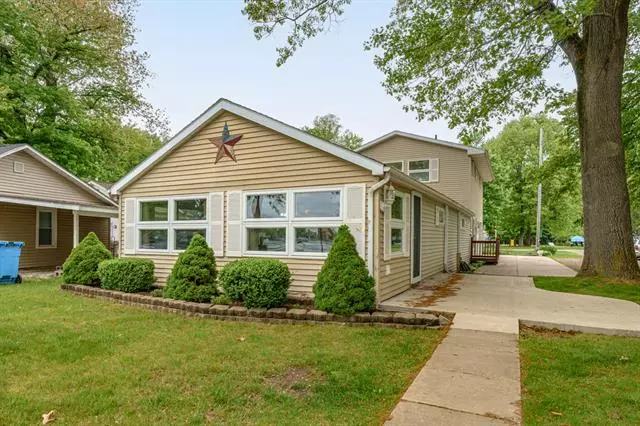$400,000
$400,000
For more information regarding the value of a property, please contact us for a free consultation.
4 Beds
2 Baths
1,500 SqFt
SOLD DATE : 07/18/2023
Key Details
Sold Price $400,000
Property Type Single Family Home
Sub Type Traditional
Listing Status Sold
Purchase Type For Sale
Square Footage 1,500 sqft
Price per Sqft $266
Subdivision Fish Lake
MLS Listing ID 66023016734
Sold Date 07/18/23
Style Traditional
Bedrooms 4
Full Baths 2
HOA Y/N no
Originating Board Greater Kalamazoo Association of REALTORS®
Year Built 1954
Annual Tax Amount $1,192
Lot Size 4,791 Sqft
Acres 0.11
Lot Dimensions 16x20x116x38x120
Property Description
Gorgeous two story home located on popular all sports Fish Lake w/private frontage, dock, and boat lift included. Main level was completely remodeled in 2019. Two bedrooms, full bath, spacious living room opens up to kitchen that has stainless appliances, eating area & beautiful wood ceiling. Main floor laundry room w/ washer, dryer & water softener (2019). Upstairs has primary suite w/ full bath. Second upstairs bedroom would make a great office. Enjoy the wonderful lake views from the patio outside of the home or the deck right next to the lake. 2 car attached garage. Main level heating and cooling system new in 2019. *This is an estate property with limited information and subject to probate court approval of sale*
Location
State MI
County St. Joseph
Area Sherman Twp
Direction From Sauger Lake Rd South on W. Fish Lake Rd.
Body of Water Fish Lake
Rooms
Kitchen Dryer, Range/Stove, Refrigerator, Washer
Interior
Interior Features Water Softener (owned)
Heating Forced Air, Wall/Floor Furnace
Fireplace no
Appliance Dryer, Range/Stove, Refrigerator, Washer
Heat Source Electric, Natural Gas
Exterior
Parking Features Attached
Garage Description 2 Car
Waterfront Description Private Water Frontage,Lake/River Priv
Water Access Desc All Sports Lake,Dock Facilities
Roof Type Composition
Accessibility Accessible Bedroom, Accessible Full Bath, Other Accessibility Features
Porch Patio
Road Frontage Paved
Garage yes
Building
Foundation Crawl
Sewer Septic Tank (Existing)
Water Well (Existing)
Architectural Style Traditional
Level or Stories 2 Story
Structure Type Vinyl
Schools
School District Centreville
Others
Tax ID 01408003500
Acceptable Financing Cash, Conventional, FHA, VA
Listing Terms Cash, Conventional, FHA, VA
Financing Cash,Conventional,FHA,VA
Read Less Info
Want to know what your home might be worth? Contact us for a FREE valuation!

Our team is ready to help you sell your home for the highest possible price ASAP

©2025 Realcomp II Ltd. Shareholders
Bought with RE/MAX Elite Group

