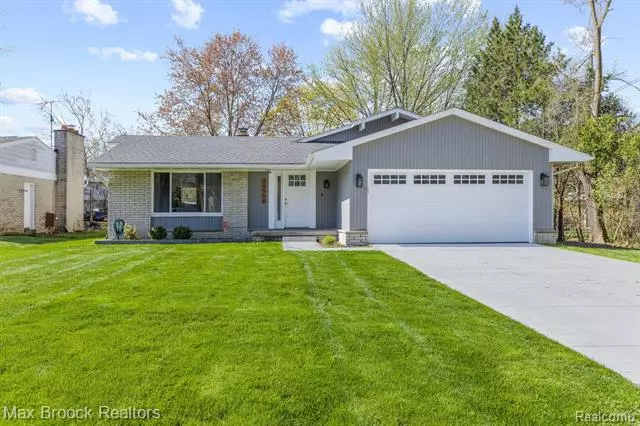$355,000
$355,000
For more information regarding the value of a property, please contact us for a free consultation.
4 Beds
2.5 Baths
1,919 SqFt
SOLD DATE : 06/02/2023
Key Details
Sold Price $355,000
Property Type Single Family Home
Sub Type Contemporary,Other,Split Level
Listing Status Sold
Purchase Type For Sale
Square Footage 1,919 sqft
Price per Sqft $184
Subdivision Cranbrook Village Sub No 10
MLS Listing ID 20230032993
Sold Date 06/02/23
Style Contemporary,Other,Split Level
Bedrooms 4
Full Baths 2
Half Baths 1
HOA Y/N no
Originating Board Realcomp II Ltd
Year Built 1966
Annual Tax Amount $5,900
Lot Size 10,454 Sqft
Acres 0.24
Lot Dimensions 66.00 x 164.00
Property Description
REMARKS: Welcome to desirable Cranbrook Village, with Birmingham schools. Nothing better than a Quad home with a basement, 4 bedrooms, 2.5 baths, ceiling fans in all bedrooms and a Midea/Carrier Ductless AC system (19).
3 bedrooms and 2 full baths up stairs and a primary bedroom with a WIC and custom shelving. When you enter this easy to live in home your main floor has a formal living room and dining room and, of course ,the heart of the home, the kitchen, One level down and your family room is waiting with a natural wood burning FP, large bedroom with a WIC and a half bath and laundry room. The bonus to a Quad is the basement and this one has been waterproofed and the perimeter drain system installed. This home has been lovingly cared for with updates above and beyond. Fixtures Anderson Windows (17) GAF timberline roof (17) updated kit with quartz countertops. Granite composite sink, touch faucet and GE Slate appliances(Original hardwood floors on the main floor and the upper level, LVP flooring on the lower level, fresh paint, updated bathrooms, vinyl privacy fence with gate (22), new concrete driveway, garage floor, sidewalk and patio (21), new siding, soffit and gutters(19) and additional blown-in attic insulation (22). Don't miss this one.
Location
State MI
County Oakland
Area Southfield
Direction 13 Mile west of Southfield, turn South onto Rock Creek to Northgate Drive.
Rooms
Basement Unfinished
Kitchen ENERGY STAR® qualified freezer, Dishwasher, Disposal, Dryer, ENERGY STAR® qualified dishwasher, Exhaust Fan, Free-Standing Gas Oven, Free-Standing Gas Range, Free-Standing Refrigerator, Gas Cooktop, Microwave, Self Cleaning Oven, Washer
Interior
Interior Features Circuit Breakers, Dual-Flush Toilet(s), WaterSense® Labeled Faucet(s), Carbon Monoxide Alarm(s), ENERGY STAR® Qualified Window(s)
Hot Water Natural Gas
Heating Baseboard
Cooling Chiller Cooling System
Fireplaces Type Natural
Fireplace yes
Appliance ENERGY STAR® qualified freezer, Dishwasher, Disposal, Dryer, ENERGY STAR® qualified dishwasher, Exhaust Fan, Free-Standing Gas Oven, Free-Standing Gas Range, Free-Standing Refrigerator, Gas Cooktop, Microwave, Self Cleaning Oven, Washer
Heat Source Natural Gas
Laundry 1
Exterior
Exterior Feature Fenced
Parking Features Direct Access, Electricity, Door Opener, Attached
Garage Description 2 Car
Fence Back Yard, Fence Allowed, Fencing Required with Pool
Roof Type Asphalt
Porch Patio, Porch
Road Frontage Paved, Private, Pub. Sidewalk
Garage yes
Building
Foundation Basement
Sewer Public Sewer (Sewer-Sanitary)
Water Public (Municipal)
Architectural Style Contemporary, Other, Split Level
Warranty No
Level or Stories Quad-Level
Structure Type Brick,Vinyl
Schools
School District Birmingham
Others
Pets Allowed Yes
Tax ID 2411253006
Ownership Short Sale - No,Private Owned
Assessment Amount $160
Acceptable Financing Cash, Conventional, FHA
Rebuilt Year 2017
Listing Terms Cash, Conventional, FHA
Financing Cash,Conventional,FHA
Read Less Info
Want to know what your home might be worth? Contact us for a FREE valuation!

Our team is ready to help you sell your home for the highest possible price ASAP

©2025 Realcomp II Ltd. Shareholders
Bought with Real Estate One-WB/FH

