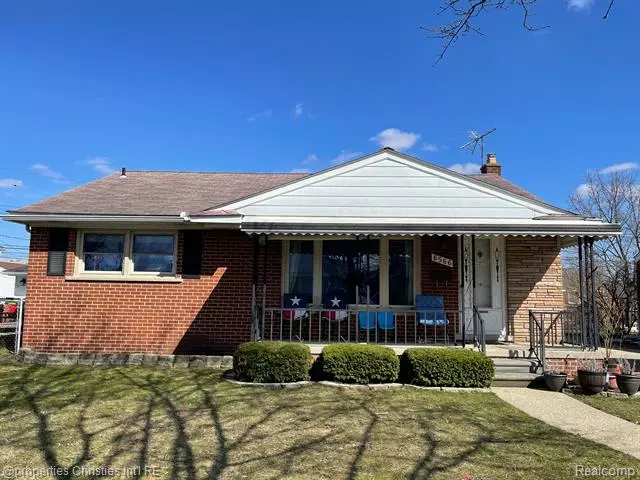$200,000
$186,900
7.0%For more information regarding the value of a property, please contact us for a free consultation.
3 Beds
1 Bath
1,044 SqFt
SOLD DATE : 05/17/2023
Key Details
Sold Price $200,000
Property Type Single Family Home
Sub Type Ranch
Listing Status Sold
Purchase Type For Sale
Square Footage 1,044 sqft
Price per Sqft $191
Subdivision Hawthorne Heights Sub No 2
MLS Listing ID 20230024733
Sold Date 05/17/23
Style Ranch
Bedrooms 3
Full Baths 1
HOA Y/N no
Originating Board Realcomp II Ltd
Year Built 1956
Annual Tax Amount $4,337
Lot Size 6,098 Sqft
Acres 0.14
Lot Dimensions 57.00 x 102.80
Property Description
Fabulous 3 bedroom 1 bathroom brick ranch on quiet street. New LVF flooring throughout main rooms on first floor in 2020 (hardwoods underneath). Oversized garage with work benches and tons of storage. Three season room adjacent to garage allows for outdoor entertainment or workshop. Large finished basement (2021) with separate room plumbed for additional lower level bathroom, work bench in mechanical room. Approximate ages: Roof 14 yrs; Furnace, A/C, Water Heater 8 years. Near local park and schools. Basement freezer excluded. BATVAI.
Location
State MI
County Wayne
Area Garden City
Direction South of Warren Road, East of Merriman, West of Middlebelt
Rooms
Basement Finished, Interior Entry (Interior Access)
Kitchen Vented Exhaust Fan, Dishwasher, Disposal, Dryer, Exhaust Fan, Free-Standing Electric Oven, Free-Standing Refrigerator, Microwave, Range Hood, Washer
Interior
Interior Features Humidifier, 100 Amp Service, 220 Volts, Circuit Breakers, Furnished - No, Other, High Spd Internet Avail, Programmable Thermostat, De-Humidifier, Cable Available
Hot Water Natural Gas
Heating Forced Air
Cooling Ceiling Fan(s), Central Air
Fireplace no
Appliance Vented Exhaust Fan, Dishwasher, Disposal, Dryer, Exhaust Fan, Free-Standing Electric Oven, Free-Standing Refrigerator, Microwave, Range Hood, Washer
Heat Source Natural Gas
Laundry 1
Exterior
Exterior Feature Awning/Overhang(s), Fenced
Parking Features Electricity, Workshop, Detached
Garage Description 1.5 Car
Fence Back Yard, Fenced, Fence Allowed
Roof Type Asphalt
Porch Porch - Covered, Porch - Enclosed, Porch
Road Frontage Paved
Garage yes
Building
Foundation Basement
Sewer Public Sewer (Sewer-Sanitary)
Water Public (Municipal)
Architectural Style Ranch
Warranty No
Level or Stories 1 Story
Structure Type Brick
Schools
School District Garden City
Others
Tax ID 35026010155000
Ownership Corporate/Relocation,Short Sale - No
Assessment Amount $148
Acceptable Financing Cash, Conventional, FHA, VA
Rebuilt Year 2021
Listing Terms Cash, Conventional, FHA, VA
Financing Cash,Conventional,FHA,VA
Read Less Info
Want to know what your home might be worth? Contact us for a FREE valuation!

Our team is ready to help you sell your home for the highest possible price ASAP

©2025 Realcomp II Ltd. Shareholders
Bought with Keller Williams Legacy

