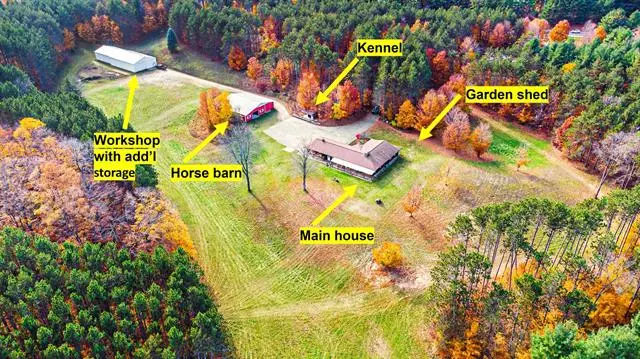$1,250,000
$1,500,000
16.7%For more information regarding the value of a property, please contact us for a free consultation.
4 Beds
3 Baths
2,437 SqFt
SOLD DATE : 05/26/2023
Key Details
Sold Price $1,250,000
Property Type Single Family Home
Sub Type Ranch
Listing Status Sold
Purchase Type For Sale
Square Footage 2,437 sqft
Price per Sqft $512
Subdivision Metes & Bounds
MLS Listing ID 78080003687
Sold Date 05/26/23
Style Ranch
Bedrooms 4
Full Baths 3
HOA Y/N no
Originating Board Aspire North REALTORS®
Year Built 1973
Lot Size 28.000 Acres
Acres 28.0
Lot Dimensions Irregular (see survey)
Property Description
Whether you are looking for an estate to call home w/28 acres of rolling hills & outbuildings, a development parcel, or want to make it your base for a small business, this is the property for you! YOUR OWN PIECE OF QUIET, NORTHERN MI PARADISE offering all-season enjoyment in the heart of Traverse City. Rare opportunity to own 28 acres of quiet, rolling, beautiful property. Groomed trails, perfect for walking or riding, ideal sledding hills and still room for a pool, pond or a putting green to brush up your golf game! Revamp this retro style, 70s built ranch home or embrace its unique charm, tons of living space, large kitchen, storage in lower level and peaceful country-like views. This spacious home is well maintained and can be move-in ready or easily updated. When you look around the 28 acres, be sure to check out the 40'x60' workshop with 42'x34' of additional and insulated attached storage, dog kennel, garden shed and 48'x54' horse barn. ROOM FOR EVERYTHING & EVERYONE! Whether yo
Location
State MI
County Grand Traverse
Rooms
Basement Unfinished
Kitchen Dishwasher, Disposal, Dryer, Refrigerator, Trash Compactor, Washer
Interior
Interior Features Water Softener (owned), Other
Hot Water Natural Gas
Heating Forced Air
Cooling Ceiling Fan(s), Central Air
Fireplaces Type Gas
Fireplace yes
Appliance Dishwasher, Disposal, Dryer, Refrigerator, Trash Compactor, Washer
Heat Source Natural Gas
Exterior
Parking Features Door Opener, Attached
Garage Description 2 Car
Porch Deck, Porch
Garage yes
Building
Lot Description Wooded, Hilly-Ravine
Foundation Basement
Sewer Septic Tank (Existing)
Water Well (Existing)
Architectural Style Ranch
Level or Stories 1 Story
Structure Type Wood
Schools
School District Traverse City
Others
Tax ID 0502002600
Ownership Private Owned
Acceptable Financing Cash, Conventional, FHA, VA
Listing Terms Cash, Conventional, FHA, VA
Financing Cash,Conventional,FHA,VA
Read Less Info
Want to know what your home might be worth? Contact us for a FREE valuation!

Our team is ready to help you sell your home for the highest possible price ASAP

©2025 Realcomp II Ltd. Shareholders
Bought with EXIT Realty Paramount

