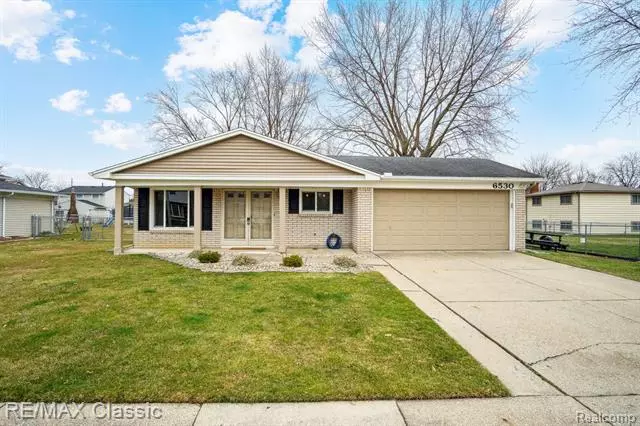$320,000
$320,000
For more information regarding the value of a property, please contact us for a free consultation.
3 Beds
2 Baths
1,665 SqFt
SOLD DATE : 05/24/2023
Key Details
Sold Price $320,000
Property Type Single Family Home
Sub Type Split Level
Listing Status Sold
Purchase Type For Sale
Square Footage 1,665 sqft
Price per Sqft $192
Subdivision Carriage Hills Sub No 3
MLS Listing ID 20230022883
Sold Date 05/24/23
Style Split Level
Bedrooms 3
Full Baths 2
HOA Fees $4/ann
HOA Y/N yes
Originating Board Realcomp II Ltd
Year Built 1973
Annual Tax Amount $3,459
Lot Size 8,276 Sqft
Acres 0.19
Lot Dimensions 71 x 116.5
Property Description
Carriage Hills Updated ... 3 bedroom 2 full bath ... Showcase Home ... that's turn key perfect & ready to enjoy! Picture perfect exterior with covered front porch, double entry doors, replacement windows + fenced yard with stamped concrete patio & a storage shed with electricity & a concrete pad ~ Sharp interior too with crisp neutral grey beige paint tones & a mix of stained & painted wood work ~ Updated kitchen with cathedral oak cabinets, attractive granite counter tops with complementary greige subway tile splash, undermount stainless farm sink & white appliances ~ 1st floor 16x13 iving room with chair rail & 3 windows ~ 3 roomy bedrooms upstairs plus an updated full bath with porcelain floor, 2 sinks & a combination shower/tub ~ Primary 13x12 bedroom includes an organized closet with 5 shelves & 24 shoe niches that are flanked by high & low clothing racks on both sides ~ The lower level includes a 25x18 family room with day lite windows + raised hearth brick natural fireplace with gas logs + updated full bath with walk in shower ~ There's also a combination laundry & utility room on the lower level with porcelain wood like floor ~ Heated drywalled garage with storage cabinets & wall mounted gas space heater.
Location
State MI
County Wayne
Area Canton Twp
Direction West off of Sheldon on Dennisport to Left On Powderhorn which turns into Twyckingham & then Right on Sturbridge
Interior
Heating Forced Air
Fireplaces Type Gas, Natural
Fireplace yes
Heat Source Natural Gas
Laundry 1
Exterior
Exterior Feature Lighting
Parking Features Direct Access, Heated, Attached
Garage Description 2 Car
Roof Type Asphalt
Porch Porch - Covered, Patio, Porch
Road Frontage Paved, Pub. Sidewalk
Garage yes
Building
Foundation Slab
Sewer Public Sewer (Sewer-Sanitary)
Water Public (Municipal)
Architectural Style Split Level
Warranty No
Level or Stories Tri-Level
Structure Type Brick,Vinyl
Schools
School District Plymouth Canton
Others
Tax ID 71038010382000
Ownership Short Sale - No,Private Owned
Acceptable Financing Cash, Conventional, FHA, VA, Warranty Deed
Listing Terms Cash, Conventional, FHA, VA, Warranty Deed
Financing Cash,Conventional,FHA,VA,Warranty Deed
Read Less Info
Want to know what your home might be worth? Contact us for a FREE valuation!

Our team is ready to help you sell your home for the highest possible price ASAP

©2025 Realcomp II Ltd. Shareholders
Bought with EXP Realty LLC

