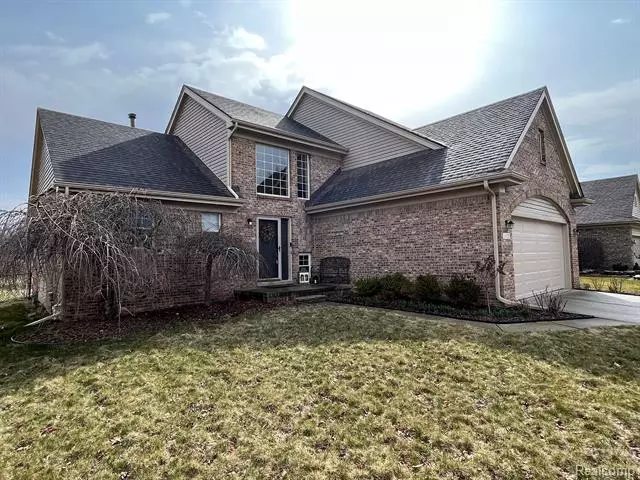$351,000
$329,900
6.4%For more information regarding the value of a property, please contact us for a free consultation.
5 Beds
3.5 Baths
1,752 SqFt
SOLD DATE : 05/01/2023
Key Details
Sold Price $351,000
Property Type Single Family Home
Sub Type Colonial,Contemporary
Listing Status Sold
Purchase Type For Sale
Square Footage 1,752 sqft
Price per Sqft $200
Subdivision Southampton Sub
MLS Listing ID 20230023689
Sold Date 05/01/23
Style Colonial,Contemporary
Bedrooms 5
Full Baths 3
Half Baths 1
HOA Fees $12/ann
HOA Y/N yes
Originating Board Realcomp II Ltd
Year Built 1997
Annual Tax Amount $5,102
Lot Size 8,276 Sqft
Acres 0.19
Lot Dimensions 60.00 x 140.00
Property Description
PLEASE DO NOT WAIT AND MISS THIS UNIQUE OPPORTUNITY TO CALL THIS AMAZING OPEN CONCEPT 5-BEDROOM RESIDENCE YOUR NEW HOME FEATURING 3-1/2 BATHS WITH A NEWLY FINISHED BASEMENT AND A TOTALLY REMODELED HIGH-END SPA-LIKE PRIMARY BATHROOM ON A PREMIUM LOT WITH NO NEIGHBORS BEHIND YOU AND BACKS UP TO A PRIVATE OPEN GRASS AREA! FEATURES INCLUDE: A REMODELED WIDE-OPEN KITCHEN WITH CUSTOM WOOD COUNTERTOPS AND ALL STAINLESS STEEL APPLIANCES THAT OPENS UP TO A SPACIOUS FORMAL DINING ROOM WITH A FRENCH DOOR THAT OPENS UP TO A LARGE BRICK PAVER PATIO WITH A LARGE PERGOLA THAT OPENS TO A LARGE REAR YARD WITH NO REAR NEIGHBORS. THE FIRST-FLOOR LAUNDRY ROOM IS CONVENIENTLY LOCATED OFF THE GARAGE AND ALSO PROVIDES A BUILT-IN CLOSET CUBBY ORGANIZER. THE BASEMENT HAS BEEN RECENTLY FINISHED WITH DRYWALL AND PROVIDES 2 NEWER EGRESS WINDOWS THAT ARE IN EACH BASEMENT BEDROOM PLUS A LARGE RECREATION SPACE AND A FULL 3 PIECE BATHROOM AND AN OFFICE AND LOADS OF STORAGE. THE GREAT ROOM OFFERS VAULTED CEILINGS AND LARGE WINDOWS WHICH ALLOW LOTS OF NATURAL LIGHTING AND IS WITHIN WALKING DISTANCE OF THE FANTASTIC COMMUNITY PLAYGROUND AND PICNIC AREA. PLEASE CALL TODAY TO MAKE YOUR APPOINTMENT FOR THIS NEAT & CLEAN HOME!!!
Location
State MI
County Wayne
Area Southgate
Direction TAKE OLD GODDARD TO PHEASANT RUN AND GO WEST AND THE HOUSE IS ON THE SOUTH SIDE OF PHEASANT RUN
Rooms
Basement Finished
Kitchen Dishwasher, Disposal, Free-Standing Gas Oven, Free-Standing Refrigerator, Microwave, Stainless Steel Appliance(s)
Interior
Interior Features Circuit Breakers, Other, High Spd Internet Avail, Egress Window(s)
Hot Water Natural Gas
Heating Forced Air
Cooling Ceiling Fan(s)
Fireplace no
Appliance Dishwasher, Disposal, Free-Standing Gas Oven, Free-Standing Refrigerator, Microwave, Stainless Steel Appliance(s)
Heat Source Natural Gas
Laundry 1
Exterior
Exterior Feature Fenced
Parking Features Direct Access, Electricity, Door Opener, Workshop, Attached
Garage Description 2 Car
Fence Fenced
Roof Type Asphalt,Composition
Porch Porch - Covered, Patio, Porch
Road Frontage Paved, Pub. Sidewalk
Garage yes
Building
Lot Description Level
Foundation Basement
Sewer Public Sewer (Sewer-Sanitary)
Water Public (Municipal)
Architectural Style Colonial, Contemporary
Warranty No
Level or Stories 2 Story
Structure Type Aluminum,Brick,Cedar,Vinyl
Schools
School District Southgate
Others
Pets Allowed Yes
Tax ID 53006040012000
Ownership Short Sale - No,Private Owned
Assessment Amount $5
Acceptable Financing Cash, Conventional, FHA, VA
Rebuilt Year 2023
Listing Terms Cash, Conventional, FHA, VA
Financing Cash,Conventional,FHA,VA
Read Less Info
Want to know what your home might be worth? Contact us for a FREE valuation!

Our team is ready to help you sell your home for the highest possible price ASAP

©2025 Realcomp II Ltd. Shareholders
Bought with Keller Williams Legacy

