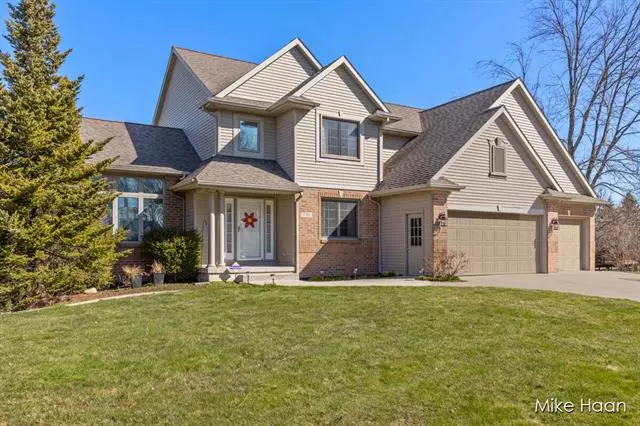$449,500
$449,500
For more information regarding the value of a property, please contact us for a free consultation.
4 Beds
3.5 Baths
1,835 SqFt
SOLD DATE : 05/05/2023
Key Details
Sold Price $449,500
Property Type Single Family Home
Sub Type Traditional
Listing Status Sold
Purchase Type For Sale
Square Footage 1,835 sqft
Price per Sqft $244
Subdivision Richview Estates
MLS Listing ID 65023009446
Sold Date 05/05/23
Style Traditional
Bedrooms 4
Full Baths 3
Half Baths 1
HOA Y/N no
Originating Board Greater Regional Alliance of REALTORS®
Year Built 1999
Annual Tax Amount $5,165
Lot Size 0.330 Acres
Acres 0.33
Lot Dimensions 90x160
Property Description
This move-in ready 4 bed, 3.5 bath home in Kenowa Hills Schools/Richview Estates is loaded with impressive features and updates. The spacious and well-appointed kitchen boasts a snack bar and stainless steel appliances, with a main floor laundry for convenience. Enjoy the inviting open living room with gas fireplace and spacious dining area. An office/den provides additional flexibility. Upstairs, master suite includes a private bath with whirlpool tub and walk-in closet, with two additional bedrooms and full bath. The finished daylight lower level adds even more living space, with a fourth bedroom, full bath, living area, and sauna. Outside, enjoy a large deck, underground sprinkling, large storage shed, and cul-de-sac street location. New windows and Mechanicals Appliances included.
Location
State MI
County Kent
Area Walker Twp
Direction East on Kinview from Kinney to Kinrow N to Nicole ct.
Rooms
Basement Daylight
Kitchen Dishwasher, Dryer, Microwave, Range/Stove, Refrigerator, Washer
Interior
Interior Features Jetted Tub
Hot Water Natural Gas
Heating Forced Air
Cooling Ceiling Fan(s)
Fireplaces Type Gas
Fireplace yes
Appliance Dishwasher, Dryer, Microwave, Range/Stove, Refrigerator, Washer
Heat Source Natural Gas
Exterior
Parking Features Door Opener, Attached
Garage Description 3 Car
Porch Deck
Road Frontage Paved, Pub. Sidewalk
Garage yes
Building
Lot Description Sprinkler(s)
Sewer Public Sewer (Sewer-Sanitary)
Water Public (Municipal)
Architectural Style Traditional
Level or Stories 3 Story
Structure Type Brick,Vinyl
Schools
School District Kenowa Hills
Others
Tax ID 411308327004
Acceptable Financing Cash, Conventional, FHA, VA
Listing Terms Cash, Conventional, FHA, VA
Financing Cash,Conventional,FHA,VA
Read Less Info
Want to know what your home might be worth? Contact us for a FREE valuation!

Our team is ready to help you sell your home for the highest possible price ASAP

©2025 Realcomp II Ltd. Shareholders
Bought with Mitten Real Estate

