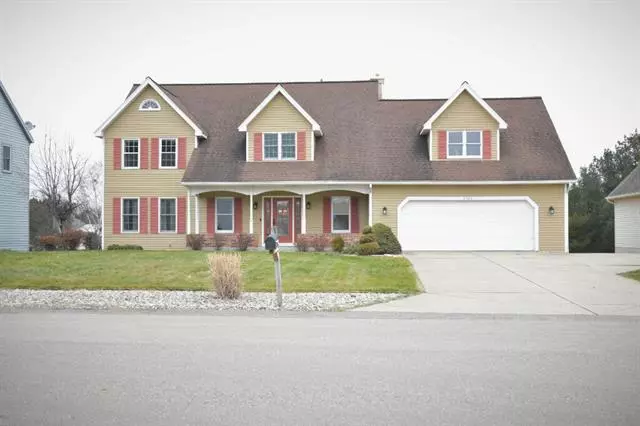$430,000
$430,000
For more information regarding the value of a property, please contact us for a free consultation.
4 Beds
3.5 Baths
2,788 SqFt
SOLD DATE : 04/14/2023
Key Details
Sold Price $430,000
Property Type Single Family Home
Sub Type Traditional
Listing Status Sold
Purchase Type For Sale
Square Footage 2,788 sqft
Price per Sqft $154
Subdivision Berger Estates 4
MLS Listing ID 62023003101
Sold Date 04/14/23
Style Traditional
Bedrooms 4
Full Baths 3
Half Baths 1
HOA Y/N no
Originating Board Branch County Association of REALTORS®
Year Built 1987
Annual Tax Amount $4,622
Lot Size 0.280 Acres
Acres 0.28
Lot Dimensions 86x158x90x146
Property Description
Beautiful home with 4 bedrooms, 3 1/2 bathrooms plus main floor office located in Georgetown Township and Jenison Schools. Quality built custom home with features such as oversized bedrooms, multiple walk in closets, Cambria Quartz countertops in kitchen and bathrooms, newly updated master bath with tiled shower, new water heater installed September 29, 2022, and composite deck with stairs to the backyard. The extra large 26x34 two-stall garage has room for up to 4 cars, plus, there is another 26x34 garage underneath it that is accessible by a driveway around the side of the house, a door in the basement, and stairs inside the garage! This home offers more than can be shown online, you really need to see it in person. Schedule your showing today!
Location
State MI
County Ottawa
Area Georgetown Twp
Direction Take Cottonwood Dr from Baldwin towards Bauer Road, turn right on the first street past Bauer road which is Monte Carlo. Monte Carlo dead ends in a T at Rivercrest Drive, the house is on Rivercrest directly at the end of Monte Carlo.
Rooms
Basement Walkout Access
Kitchen Dishwasher, Dryer, Microwave, Range/Stove, Refrigerator
Interior
Interior Features Cable Available
Hot Water Natural Gas
Heating Heat Pump
Cooling Ceiling Fan(s)
Fireplace no
Appliance Dishwasher, Dryer, Microwave, Range/Stove, Refrigerator
Heat Source Heat Pump, Natural Gas
Exterior
Parking Features Attached
Garage Description 5 Car
Porch Patio
Road Frontage Paved
Garage yes
Building
Sewer Public Sewer (Sewer-Sanitary), Sewer at Street
Water Public (Municipal), Water at Street
Architectural Style Traditional
Level or Stories 2 Story
Structure Type Aluminum
Schools
School District Jenison
Others
Tax ID 701411177017
Acceptable Financing Cash, Conventional, FHA, VA
Listing Terms Cash, Conventional, FHA, VA
Financing Cash,Conventional,FHA,VA
Read Less Info
Want to know what your home might be worth? Contact us for a FREE valuation!

Our team is ready to help you sell your home for the highest possible price ASAP

©2025 Realcomp II Ltd. Shareholders
Bought with Icon Realty Group LLC

