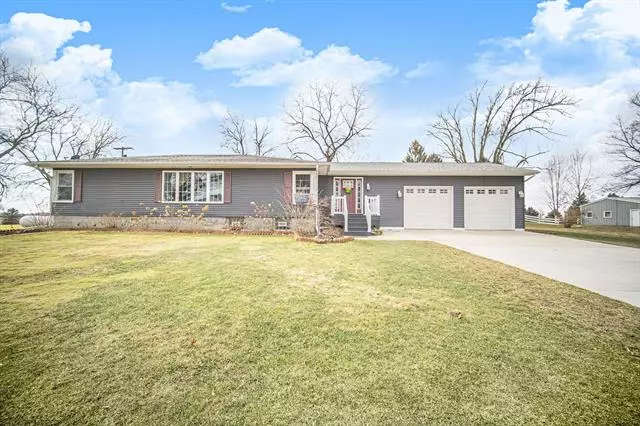$240,000
$240,000
For more information regarding the value of a property, please contact us for a free consultation.
3 Beds
1.5 Baths
1,503 SqFt
SOLD DATE : 04/12/2023
Key Details
Sold Price $240,000
Property Type Single Family Home
Sub Type Ranch
Listing Status Sold
Purchase Type For Sale
Square Footage 1,503 sqft
Price per Sqft $159
MLS Listing ID 64023005347
Sold Date 04/12/23
Style Ranch
Bedrooms 3
Full Baths 1
Half Baths 1
HOA Y/N no
Originating Board Battle Creek Area Association of REALTORS®
Year Built 1950
Annual Tax Amount $2,190
Lot Size 1.830 Acres
Acres 1.83
Lot Dimensions 283x240
Property Description
ATTENTION GOLFERS! This ''charming'' 1500 sq. ft. 3 bedroom, 1.5 bath ranch sits on a beautiful 1.5 acre lot on ''Hole 13'' of the Duck Lake Country Club! Just open the family room French doors to the back deck & patio to enjoy the view. This cozy family room flows through a ''barn'' door into the kitchen featuring a snack bar & eating area. The cozy light-filled living room is great for entertaining (maybe all your golf buddies.) The primary bedroom suite features a half bath while the other 2 bedrooms share an updated bathroom w/a huge tiled shower. Amenities include: Main floor laundry, all kitchen appliances, replacement windows, laminate flooring, 4-car attached garage, a storage shed & a 30' x 24' pole barn for your boat and Jetski. You're going to love it! Asking $240,000
Location
State MI
County Calhoun
Area Clarence Twp
Direction I94 to exit 121. North on 28 Mile Road that turns into 28 that turns into 27 1/2 mile road. Aprox, 10 miles from I94
Rooms
Kitchen Dishwasher, Microwave, Range/Stove, Refrigerator
Interior
Interior Features Humidifier, Water Softener (owned), Cable Available
Hot Water Electric
Heating Forced Air
Cooling Ceiling Fan(s)
Fireplace no
Appliance Dishwasher, Microwave, Range/Stove, Refrigerator
Heat Source LP Gas/Propane
Exterior
Exterior Feature Satellite Dish
Parking Features Attached
Garage Description 4 Car
Roof Type Composition
Porch Deck, Patio
Garage yes
Building
Lot Description On Golf Course (Golf Frontage), Level
Foundation Basement
Sewer Septic Tank (Existing)
Water Well (Existing)
Architectural Style Ranch
Level or Stories 1 Story
Structure Type Vinyl
Schools
School District Springport
Others
Tax ID 0611528200
Acceptable Financing Conventional, FHA, VA
Listing Terms Conventional, FHA, VA
Financing Conventional,FHA,VA
Read Less Info
Want to know what your home might be worth? Contact us for a FREE valuation!

Our team is ready to help you sell your home for the highest possible price ASAP

©2025 Realcomp II Ltd. Shareholders
Bought with Non-Member Listing

