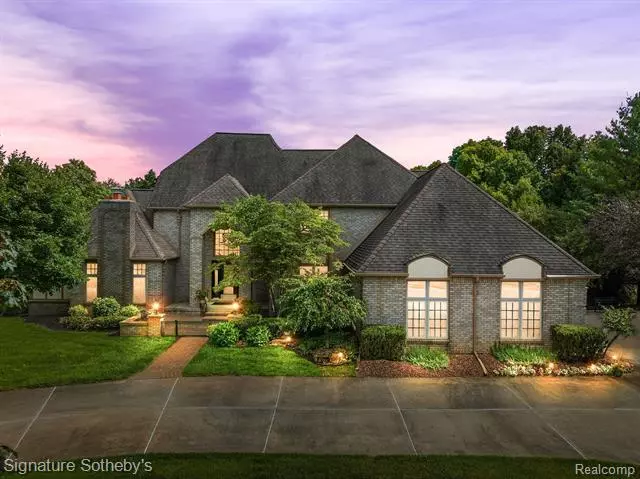$790,000
$839,000
5.8%For more information regarding the value of a property, please contact us for a free consultation.
3 Beds
4.5 Baths
3,637 SqFt
SOLD DATE : 04/10/2023
Key Details
Sold Price $790,000
Property Type Single Family Home
Sub Type Colonial
Listing Status Sold
Purchase Type For Sale
Square Footage 3,637 sqft
Price per Sqft $217
Subdivision Hidden Hills Estates
MLS Listing ID 20221029838
Sold Date 04/10/23
Style Colonial
Bedrooms 3
Full Baths 4
Half Baths 1
HOA Fees $41/ann
HOA Y/N yes
Originating Board Realcomp II Ltd
Year Built 1989
Annual Tax Amount $7,208
Lot Size 1.170 Acres
Acres 1.17
Lot Dimensions 147.50 x 266.00
Property Description
Welcome to your dream home! This gorgeous custom home sits in the perfect location. Over an acre on private lot in the prestigious Hidden Hills Estates and just minutes from all the conveniences you need. As you approach the home you will find a circle drive and spacious 3.5 car garage. The foyer greets you with marble floors, tall ceilings, and library in the loft. The first floor primary suite offers a fireplace, large WIC, custom bathroom cabinets and heated tile floor. This kitchen is equipped for all your hosting needs with Subzero and Thermador appliances, pull out refrigerator drawers, custom cabinets, walk-in pantry, and wine bar leading into the formal dining room. Off the breakfast nook you will find a wet bar leading out to the deck. Main floor also offers living room with fire place and plenty of natural light. Laundry room and In-law suite/office space with handicap accessible full bathroom tucked off the garage entrance. Upstairs you will find the library, studio space, loft leading out to the upper deck, attic fan, full bath, and two bedrooms each with large WIC. Downstairs is ready for a pool party! Walkout basement to the lower deck and pool area. Handyman's dream with workshop and garage door. Outside you will find plenty of entertaining areas with an in-ground pool, gazebo, fire pit and three trex decks. Whole home generator and dual AC & furnace. Don't miss this opportunity!
Location
State MI
County Macomb
Area Washington Twp
Direction North of 28 Mile / West of Mount Vernon
Rooms
Basement Finished
Kitchen Water Purifier Owned, Built-In Refrigerator, Dishwasher, Disposal, Double Oven, Dryer, Gas Cooktop, Microwave, Range Hood, Washer, Bar Fridge
Interior
Interior Features Other, Water Softener (owned), Wet Bar
Hot Water Natural Gas
Heating Forced Air
Cooling Central Air
Fireplaces Type Gas
Fireplace yes
Appliance Water Purifier Owned, Built-In Refrigerator, Dishwasher, Disposal, Double Oven, Dryer, Gas Cooktop, Microwave, Range Hood, Washer, Bar Fridge
Heat Source Natural Gas
Laundry 1
Exterior
Exterior Feature Pool - Inground
Parking Features Attached
Garage Description 3.5 Car
Roof Type Asphalt
Accessibility Accessible Bedroom, Accessible Full Bath
Porch Deck, Porch
Road Frontage Private, Cul-De-Sac
Garage yes
Private Pool 1
Building
Foundation Basement
Sewer Septic Tank (Existing)
Water Well (Existing)
Architectural Style Colonial
Warranty No
Level or Stories 1 1/2 Story
Structure Type Brick,Stucco
Schools
School District Rochester
Others
Tax ID 0419101012
Ownership Short Sale - No,Private Owned
Assessment Amount $371
Acceptable Financing Cash, Conventional
Listing Terms Cash, Conventional
Financing Cash,Conventional
Read Less Info
Want to know what your home might be worth? Contact us for a FREE valuation!

Our team is ready to help you sell your home for the highest possible price ASAP

©2025 Realcomp II Ltd. Shareholders
Bought with EXP Realty LLC

