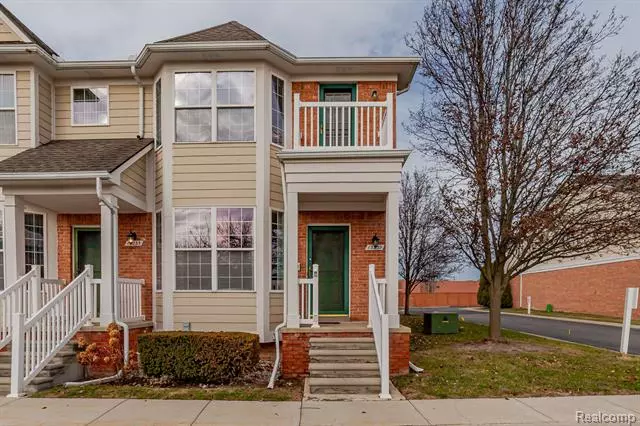$210,000
$235,000
10.6%For more information regarding the value of a property, please contact us for a free consultation.
3 Beds
3.5 Baths
1,590 SqFt
SOLD DATE : 02/17/2023
Key Details
Sold Price $210,000
Property Type Condo
Sub Type End Unit,Townhouse
Listing Status Sold
Purchase Type For Sale
Square Footage 1,590 sqft
Price per Sqft $132
Subdivision Wayne County Condominium Sub Plan No 711(Heritage At Riverbend Condominiums)
MLS Listing ID 20221064836
Sold Date 02/17/23
Style End Unit,Townhouse
Bedrooms 3
Full Baths 3
Half Baths 1
HOA Fees $350/mo
HOA Y/N 1
Originating Board Realcomp II Ltd
Year Built 2004
Annual Tax Amount $6,182
Property Description
Welcome to this beautiful, 3 bedroom, 3 1/2 bath, end unit, 2-story townhouse with a 2 car attached garage, located in Detroit's highly sought after Heritage at Riverbend Condominiums. Enter the open concept living room / dining area with bar counter seating, hardwood floors and a large bay window allowing ample natural light. Kitchen features Corian countertops, white cabinets including a pantry and double SS sink. 1/2 bath rounds out the main floor. Upstairs master boasts his/hers mirrored sliding door closets, bay window, TV nook, door to the balcony and ensuite with jetted soaking tub, shower with bench seat and tile floor. 2nd generous bedroom with walk in closet and office/sitting area. 3rd bedroom with oversized reach in closet. Shared full bath has a tub/shower with a sliding glass door. Upstairs hallways double door closet laundry area and separate linen closet. Basement has a full bath with shower and could be finished for additional living space, the skies the limit. New carpet and fresh paint throughout including walls, trim and doors (‘22). Close to I-94 for an easy commute. Short drive to Downtown Detroit and Grosse Pointe offering great dining, shopping and much more. Must see to truly appreciate all that this home has to offer. Schedule your private showing today.
Location
State MI
County Wayne
Area Det: Mcclellan East/Mack To Shor
Direction E JEFFERSON E OF CONNOR TO S PIPER S TO ST E
Rooms
Basement Unfinished
Kitchen Dishwasher, Disposal, Dryer, Exhaust Fan, Free-Standing Electric Range, Free-Standing Refrigerator, Microwave, Washer
Interior
Interior Features High Spd Internet Avail, Programmable Thermostat, Cable Available
Hot Water Natural Gas
Heating Forced Air
Cooling Ceiling Fan(s), Central Air
Heat Source Natural Gas
Laundry 1
Exterior
Exterior Feature Grounds Maintenance, Lighting, Private Entry
Garage Direct Access, Electricity, Door Opener, Attached
Garage Description 2 Car
Pool No
Roof Type Asphalt
Porch Balcony, Porch - Covered, Porch
Road Frontage Paved
Garage 1
Building
Foundation Basement
Sewer Public Sewer (Sewer-Sanitary)
Water Public (Municipal)
Architectural Style End Unit, Townhouse
Warranty No
Level or Stories 2 Story
Structure Type Brick,Vinyl
Schools
School District Detroit
Others
Pets Allowed Yes
Tax ID W21I052032S015
Ownership Short Sale - No,Private Owned
Assessment Amount $240
Acceptable Financing Cash, Conventional
Listing Terms Cash, Conventional
Financing Cash,Conventional
Read Less Info
Want to know what your home might be worth? Contact us for a FREE valuation!

Our team is ready to help you sell your home for the highest possible price ASAP

©2024 Realcomp II Ltd. Shareholders
Bought with River Shore Realty, LLC


