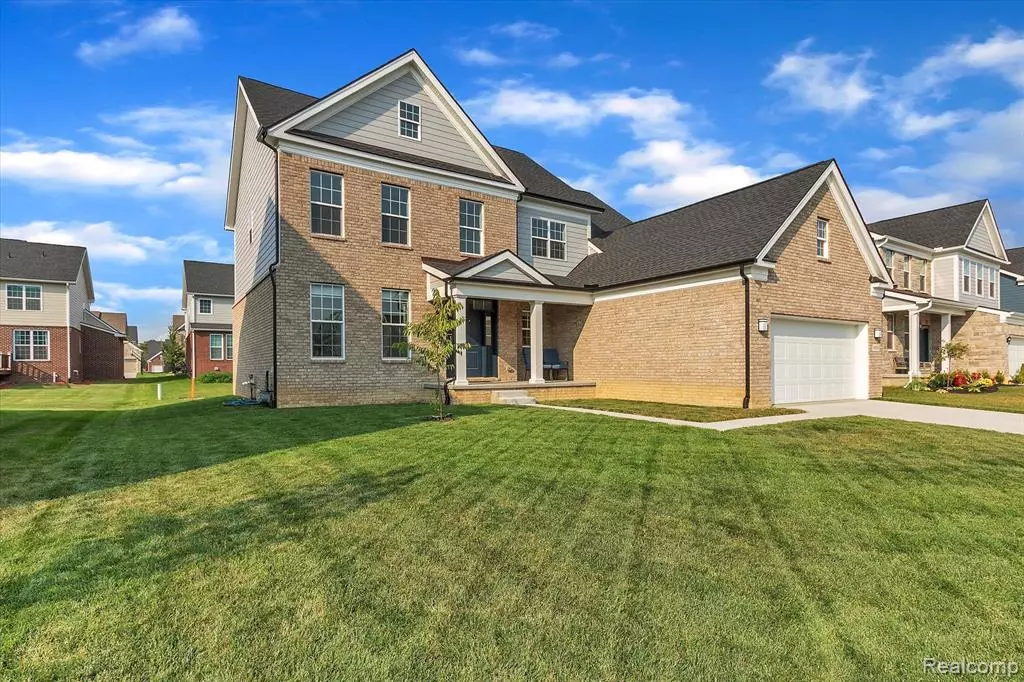$586,000
$599,000
2.2%For more information regarding the value of a property, please contact us for a free consultation.
4 Beds
2.5 Baths
2,781 SqFt
SOLD DATE : 01/27/2023
Key Details
Sold Price $586,000
Property Type Single Family Home
Sub Type Colonial
Listing Status Sold
Purchase Type For Sale
Square Footage 2,781 sqft
Price per Sqft $210
Subdivision Hamlet Meadows Condo Plan No 1036
MLS Listing ID 20221041264
Sold Date 01/27/23
Style Colonial
Bedrooms 4
Full Baths 2
Half Baths 1
HOA Fees $90/qua
HOA Y/N yes
Originating Board Realcomp II Ltd
Year Built 2021
Annual Tax Amount $160
Lot Size 8,712 Sqft
Acres 0.2
Lot Dimensions 70.00 x 125.00
Property Description
Welcome home! This beautiful, 4 bedroom, new construction offers all that you are looking for and more, including many stunning upgrades! The open floor plan between the living room, kitchen and breakfast nook is a great space to gather and spend some family time in the heart of the home! Large executive office is great for working from home days. On the second floor you'll find 3 great sized bedrooms and a very spacious master bedroom along with a master bath, his & hers walk in closet and beautiful tray ceilings! For an added bonus, laundry is on the second floor! The unfinished basement can be used for extra storage or finished for more living space. Last but not least is the beautiful paved patio with built in seat where you can enjoy spending time outdoors entertaining friends and family. This home is a must see. Schedule your showing today!
Location
State MI
County Wayne
Area Canton Twp
Direction S of Proctor Rd & W of Denton Rd
Rooms
Basement Unfinished
Kitchen Built-In Gas Oven, Built-In Gas Range, Dishwasher
Interior
Hot Water Natural Gas
Heating Forced Air
Cooling Central Air
Fireplace no
Appliance Built-In Gas Oven, Built-In Gas Range, Dishwasher
Heat Source Natural Gas
Laundry 1
Exterior
Exterior Feature Lighting
Parking Features Attached
Garage Description 2 Car
Roof Type Asphalt
Porch Porch - Covered, Porch, Patio - Covered
Road Frontage Paved
Garage yes
Building
Foundation Basement
Sewer Public Sewer (Sewer-Sanitary)
Water Public (Municipal)
Architectural Style Colonial
Warranty No
Level or Stories 2 Story
Structure Type Brick
Schools
School District Plymouth Canton
Others
Pets Allowed Yes
Tax ID 71075010103000
Ownership Short Sale - No,Private Owned
Assessment Amount $160
Acceptable Financing Cash, Conventional, FHA
Listing Terms Cash, Conventional, FHA
Financing Cash,Conventional,FHA
Read Less Info
Want to know what your home might be worth? Contact us for a FREE valuation!

Our team is ready to help you sell your home for the highest possible price ASAP

©2025 Realcomp II Ltd. Shareholders
Bought with Community Choice Realty Associates, LLC

